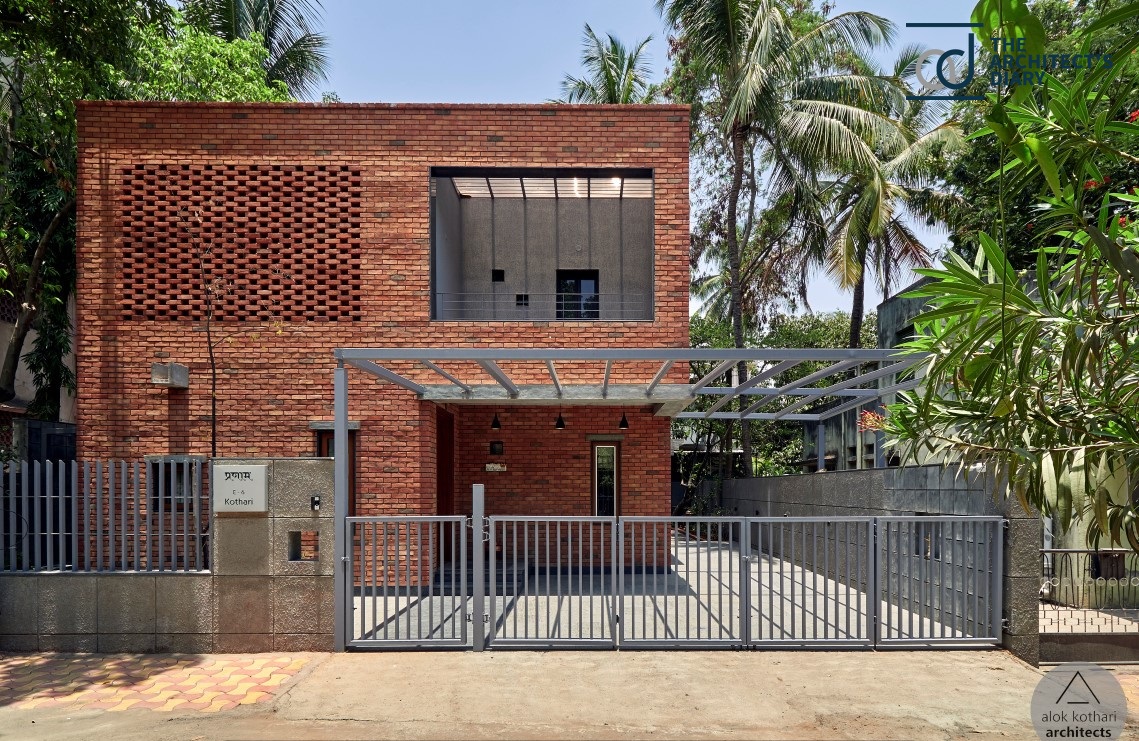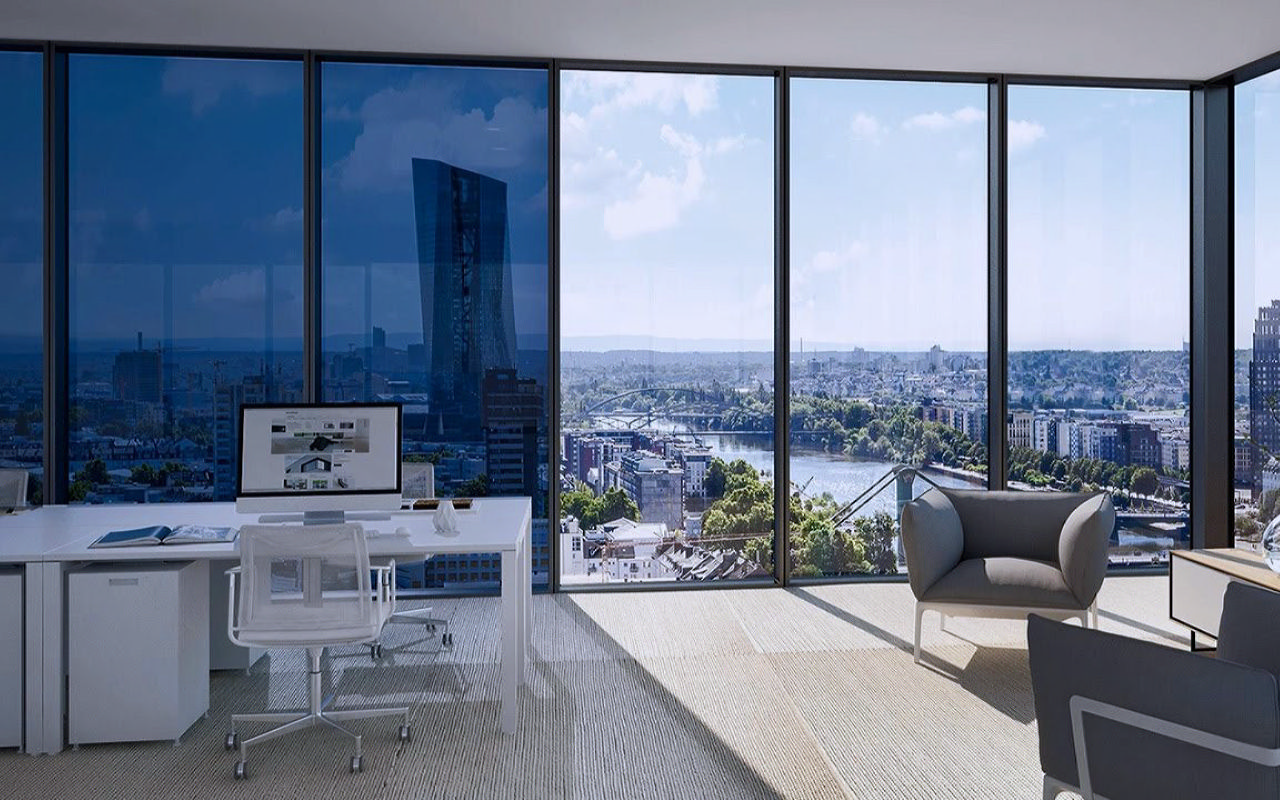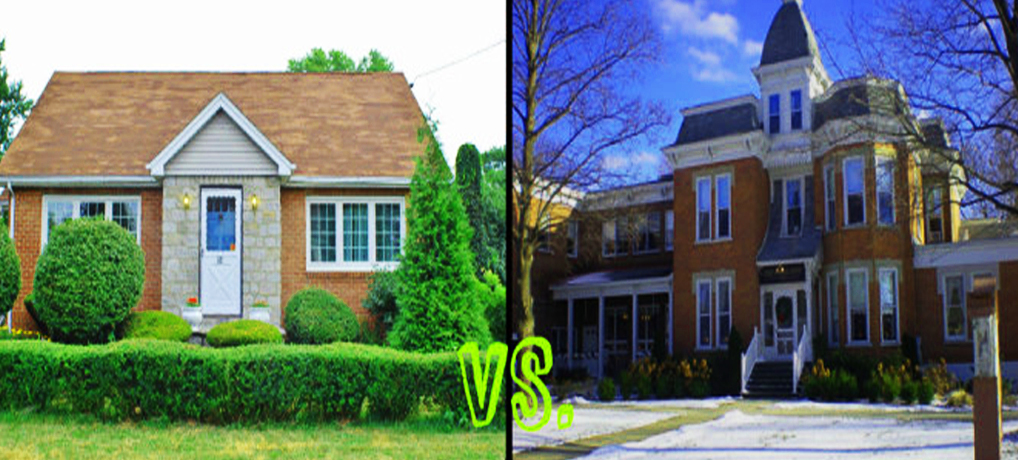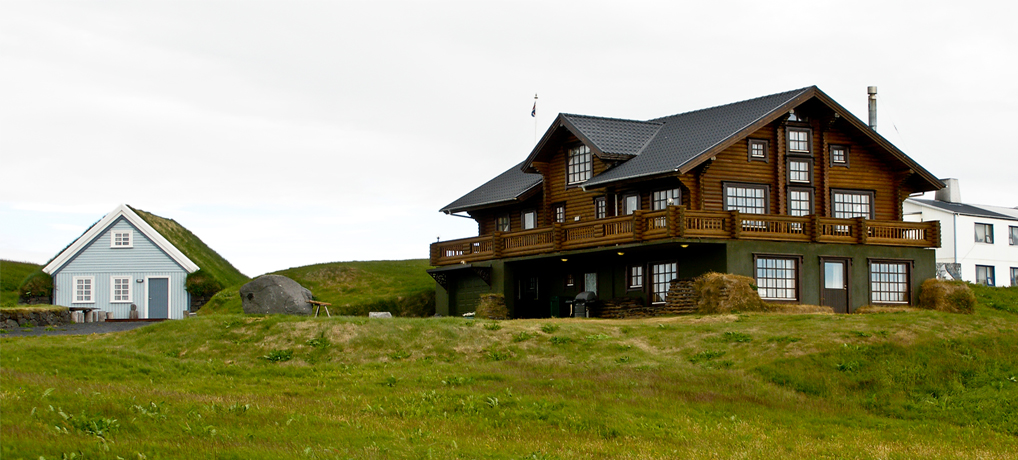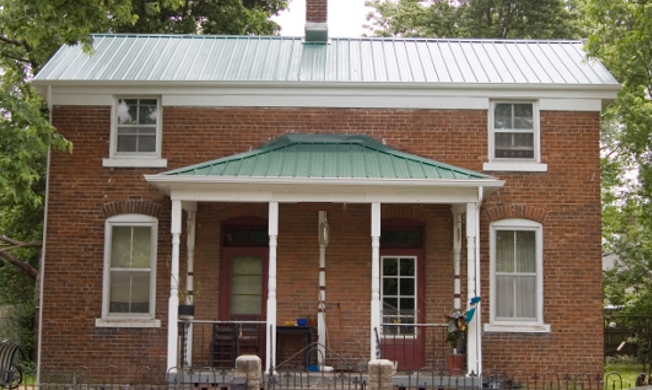
The concept of open brick masonry though not new is again gaining popularity amongst homeowners. Open brick masonry is the process of constructing a building from individual bricks laid in a specific pattern and bound together, usually by mortar and leaving the walls un-plastered. Occasionally, the term is also used to refer to the brick units themselves.
While open brick masonry is very much prevalent in European markets, the Asian real estate too is gradually waking up to the beauty of this kind of exteriors, which give a rustic look to the property. Most architects are of the opinion that open brick masonry though looks good, requires extra care and maintenance than their plastered counterparts. Since the entire look and feel of the house depend on the way the bricks are laid, homeowners need to take into consideration several factors before they start the construction of their house – the columns have to be proportionate, the bricks have to have a consistent size and shape, etc.
By leaving the external surface of the existing brick masonry exposed, one needs to plan the locations of the columns (vertical pillars), the thick (horizontal) concrete beams that are attached to the roof slab and their respective surface finishes carefully as they would be seen, provide they (columns and brick walls) are both positioned in the same vertical plane. Or else you could hide the concrete pillars and columns behind the external surface.
Architects say that alternatively the homeowner can get rid of all the exposed reinforced cement concrete (RCC) structures like the columns and pillars by resting the roof slab directly on top of the brick masonry walls. They call this a load-bearing structure, while the column-beam system results in a frame structure. The traditional load-bearing construction is relatively cost-effective only when working with short spans and relatively low buildings (up to four floors). This, unfortunately, makes the room layout rigid, with minimal possibility of alterations in the future. It normally needs to be replicated on the floors above. This also demands thicker masonry walls to help transfer the load of the structure to the ground through its foundation.
MISCONCEPTION: It’s a common misconception that leaving brick masonry un-plastered reduces costs. On the contrary, you spend more labour for sorting out damaged bricks, controlling the alignment and groove thickness in the brick-work, raking out mortar joints (grooves)and, finally, cleaning construction-related stains and repairing the damaged edges of the exposed surface at the end of the job. You will not save much on material either, as you will be left with all the unused broken bricks, while the quantity of cement (in a slurry form) needed for pointing in the recess grooves would be equivalent to that consumed in plastering.
Further additional costs make be incurred to buy waterproofing compound (to be mixed in the mortar) and clear silicone surface sealers (for repelling fungal growth and dust, and reducing absorption of moisture). The cost of executing this will increase the expenses as compared to plastered walls.
ALTERNATIVES: The alternative to exposed brick masonry can be by applying a thin skin of brick masonry on top of the external surface of any masonry (brick or stone). You can use trick tiles to the same effect. Although it involves a lot of labour, the effect is stunning. These have to be applied with mortar on the existing brick wall. Finally a coat of clear silicon sealer should be applied to make is waterproof and long lasting.
To get more information & assistance, please submit the form below and our specialist will get in touch with you at the earliest.

