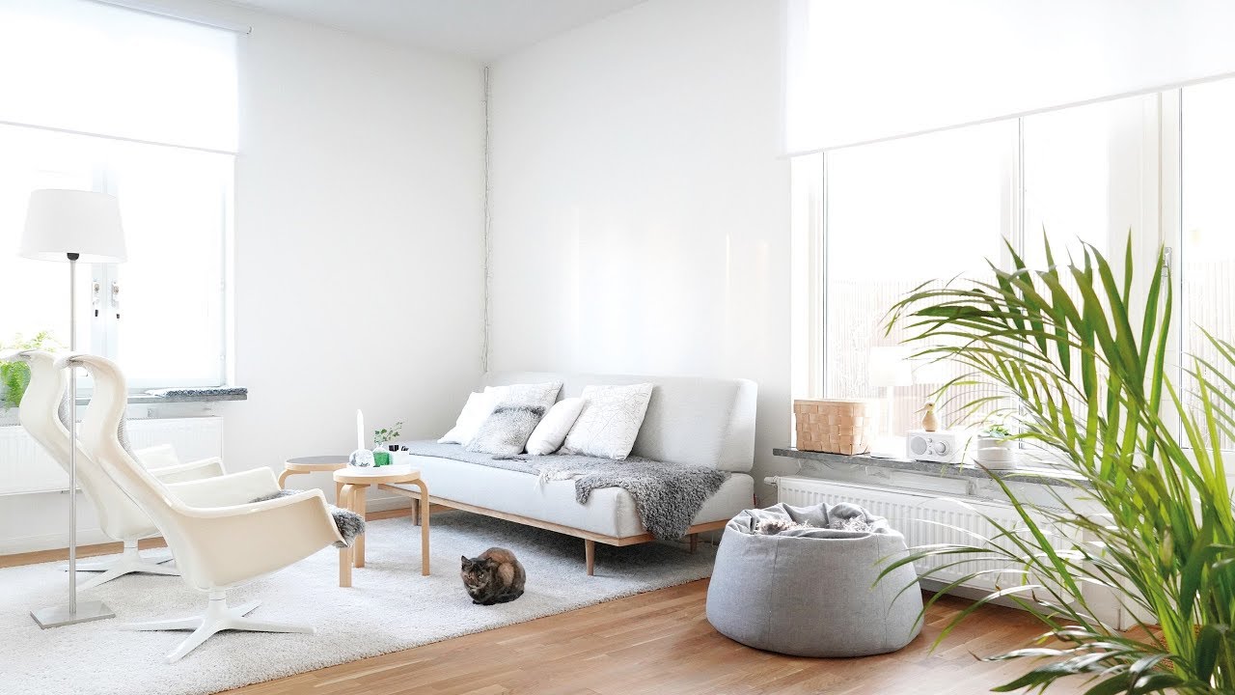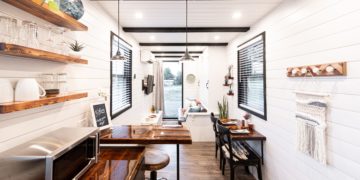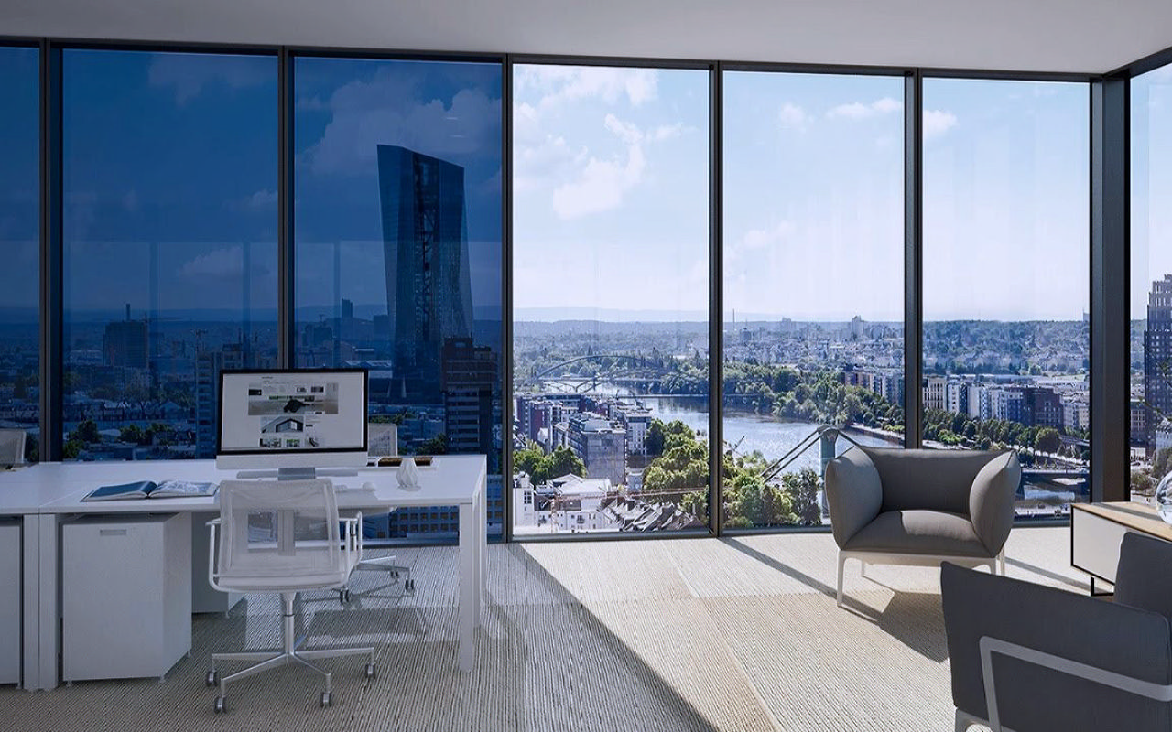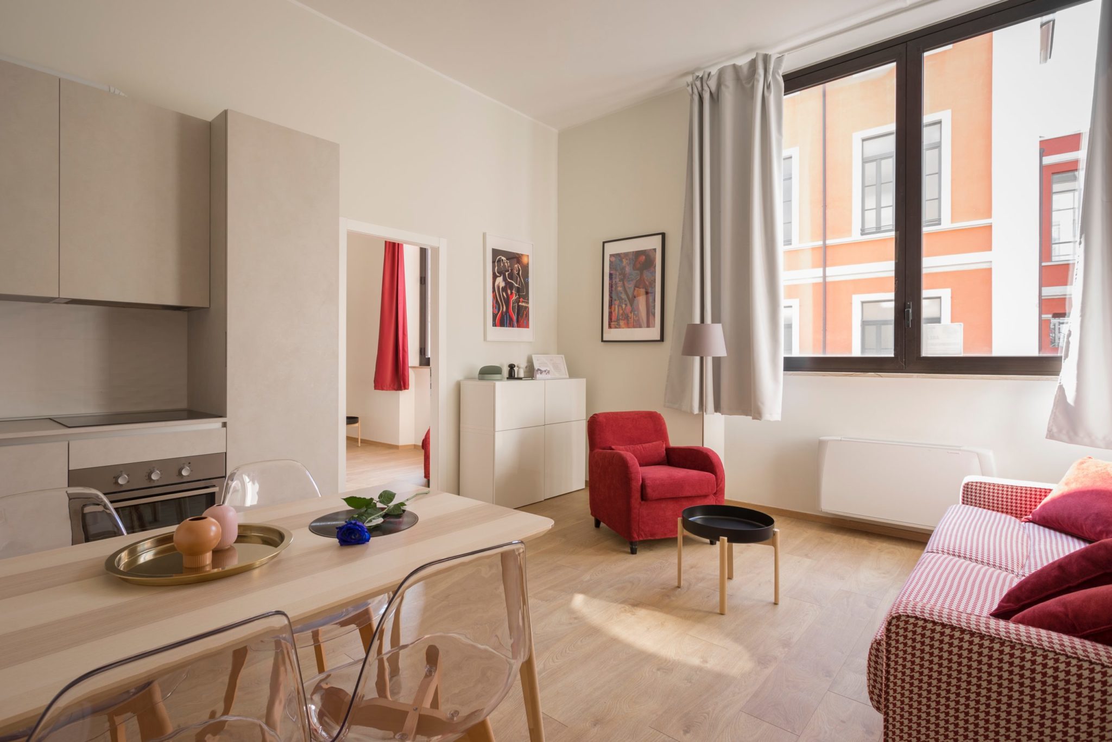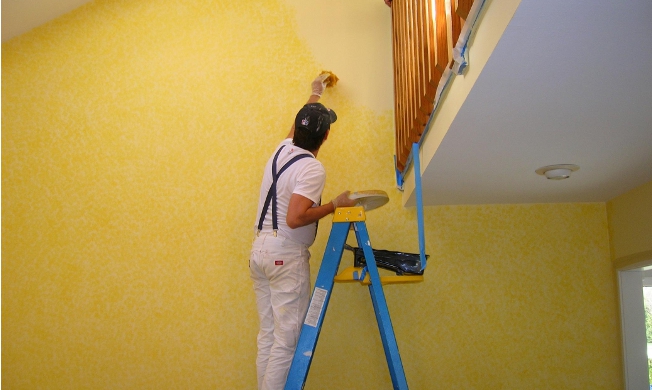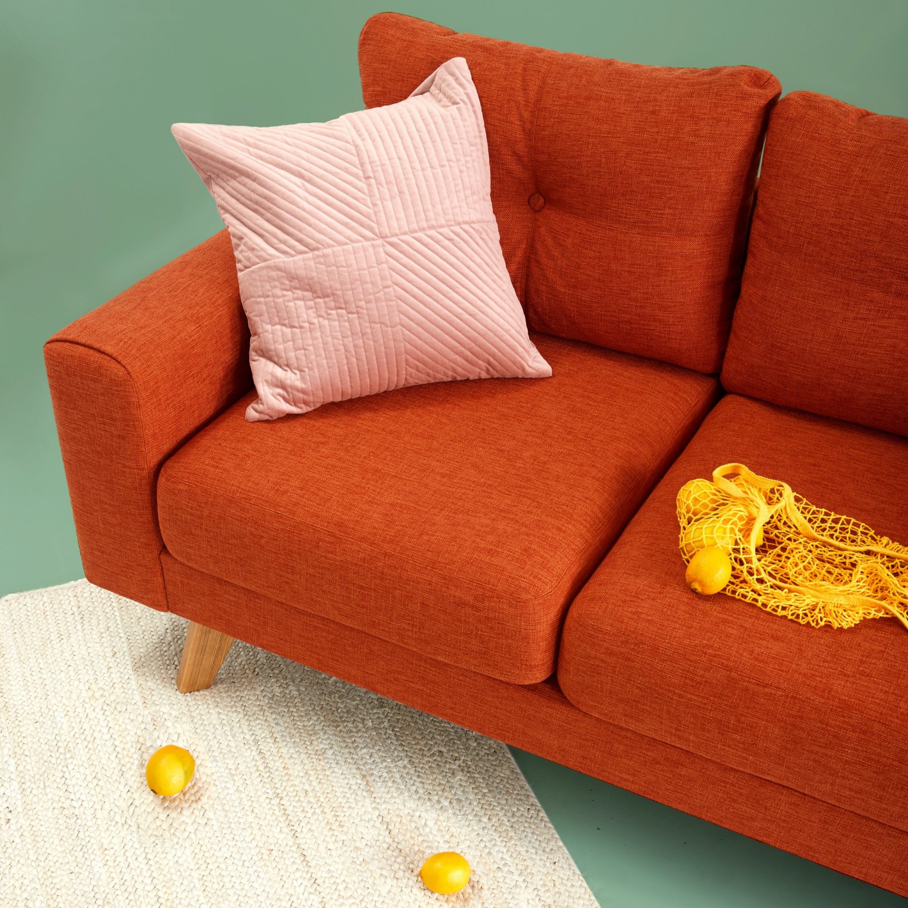Most homestay owners buy a property for use as a homestay. Others let out rooms in their existing properties. Very few have the luxury of building a new property that they plan to run as a homestay. In that ideal situation, good architecture can ensure that very little is required as interior enhancement.
A good example of this is this island property off the shores of Karnataka. As if the description of a private island off Karnataka wasn’t eye-catching enough, the photographs make the place seem idyllic.
With so much greenery surrounding it, the architect has cleverly used exposed brick, creating a nice colour palette. The expansive patio (seen in the picture above) creates texture by using voids in the brickwork, which are beautifully accented with lights, and the built-in no-maintenance brick seating fits in seamlessly into the space. Large multi-level spaces like this create drama all by themselves, and do not need fancy furniture or accessories. This makes them easier to maintain, and less inventory for the owner to manage.
Guestrooms

As we head in to the guestrooms, notice the very sensitive, subtle and complex colour scheme. The ash-brown wood is the dominant feature, with all its exposed grains and texture. The horizontal stacks between vertical columns, with the door perfectly fitting the grid, complement the simple bed.
The curtain syncs perfectly with the colour scheme, and the focal point is the bedspread, which functions like art, tying together the various components of the room. The black pedestal clothes hanger, when not used, is abstract sculpture.
Every single item in this room in utilitarian and functional, and none is purely decorative, yet the room needs no decoration or elaboration.

The bathroom design extends naturally from the guestroom. Please note how skilfully the designer has ensured that the bathroom, while simple and earthy, has luxurious touches, such as the clear glass basin, and the shelf with the frameless mirror. Little things, like matching the white bucket and mug to the white WC and white sink pipe, make a big difference in perception. The wall texture is appealing while functional, and the dominant herringbone flooring complements the rafted ceiling to ensure that no other elements are needed for this space.

Another guestroom has a semi-outdoor bathroom, which is a major selling point over even 5-star resorts. The sensitivity of the designer shows through even here, as the colour palette has greys and whites to counterpoint the extensive greenery.
As you can see, the owners have a very attractive and distinctive property, where the intelligent and sensitive design ensures that the property cost – both initial construction and for maintenance – is substantially lower than conventional structures.
If you are planning to construct a new homestay, I would urge you to look into environmentally friendly, sustainable and low-cost design and construction. Each region of India has unique requirements and constraints, so you should look at something that suits your area. As a indication of what’s possible, the following pictures of homes designed by Laurie Baker in Kerala are not only low-cost and environmentally friendly, but also utilize natural cooling and light to the maximum extent. As an added bonus, they’re really attractive as well!
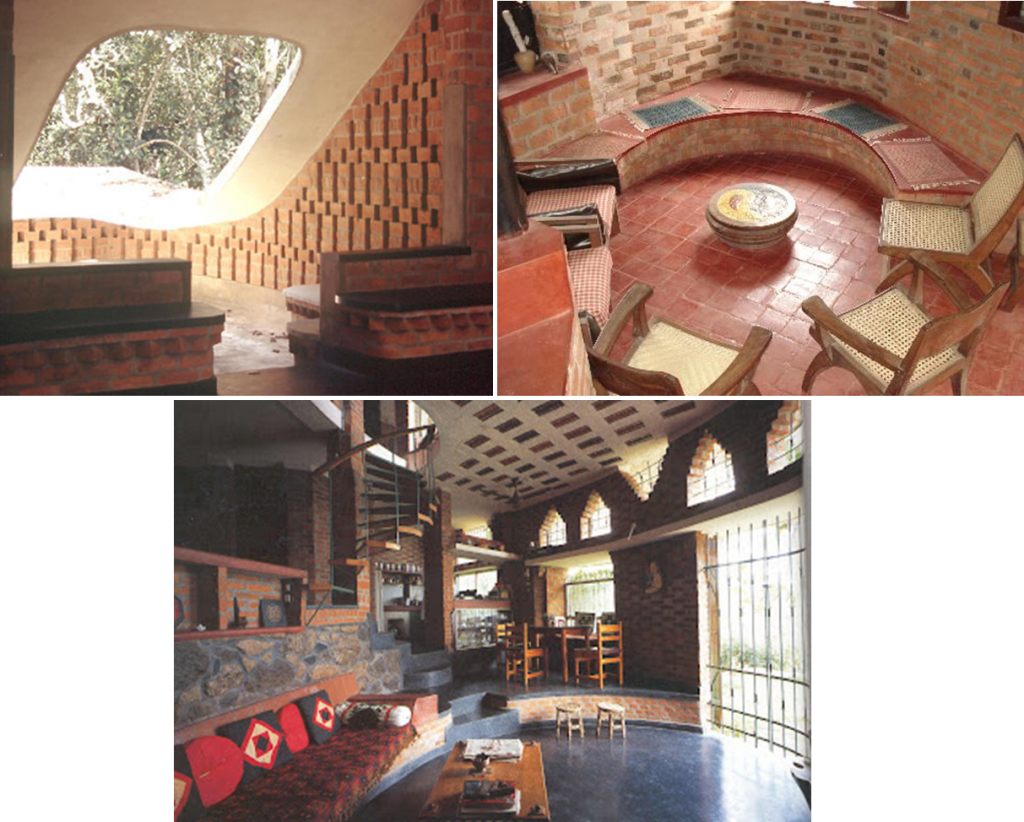
Obviously, Laurie Baker’s styling is not the only option, as ideal material and style depends on the region. The pictures below illustrate other options for buildings that need very little interior accessories and furniture.
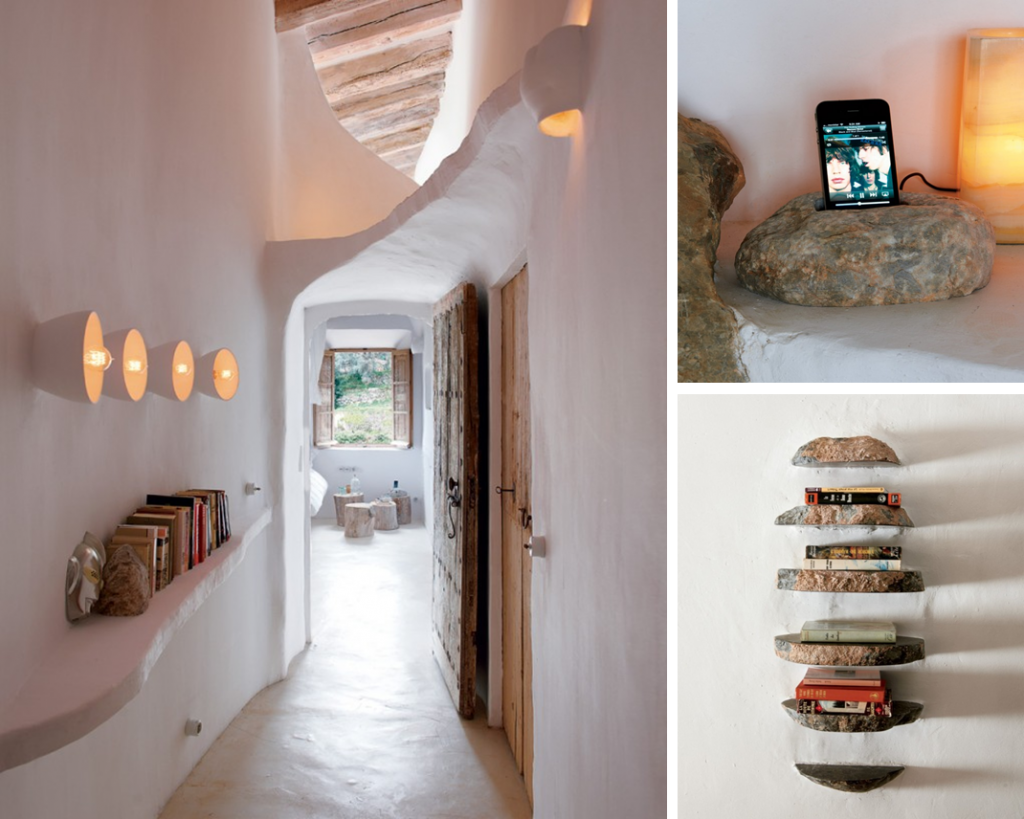
To get more information & assistance, please submit the form below and our specialist will get in touch with you at the earliest.

