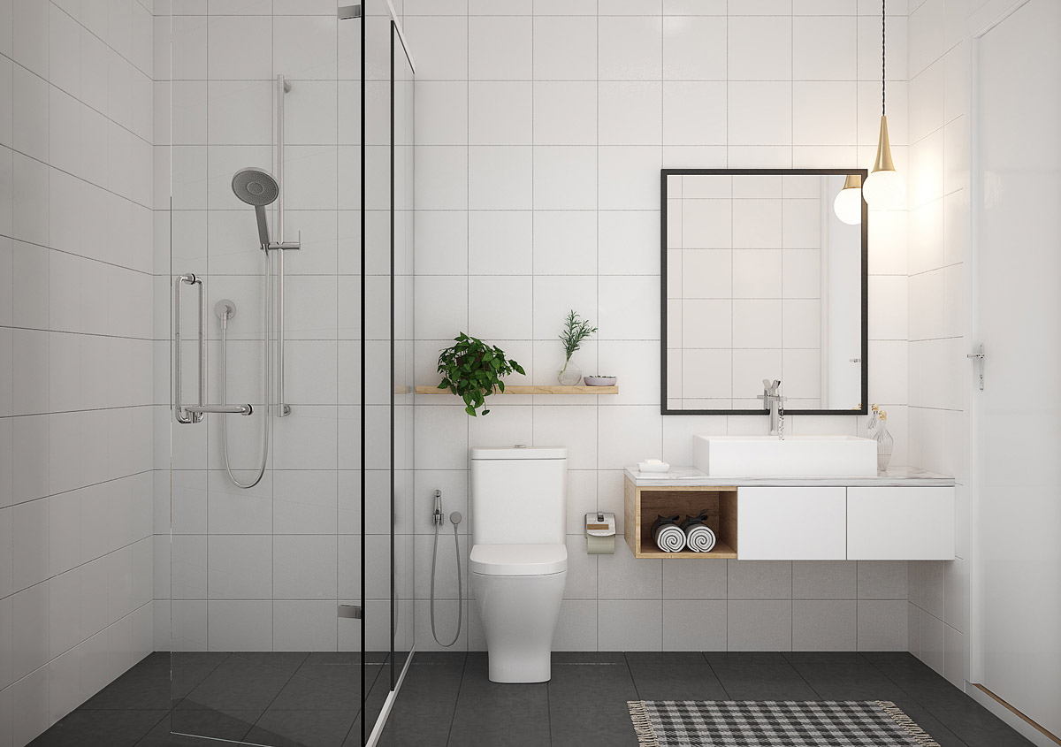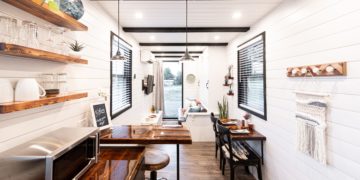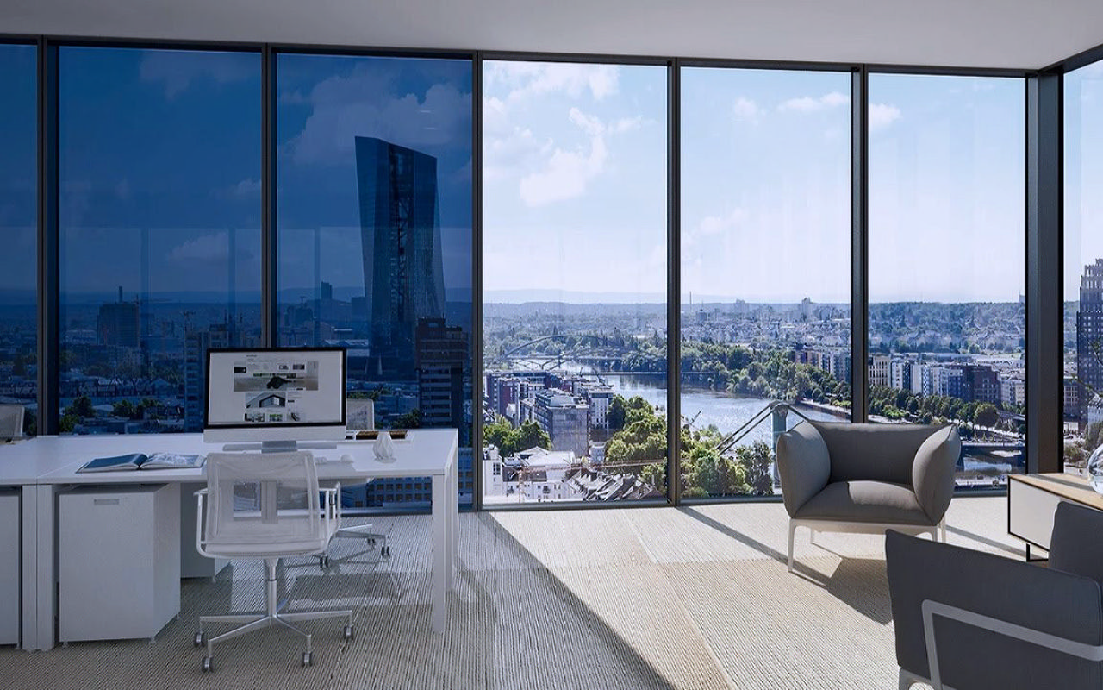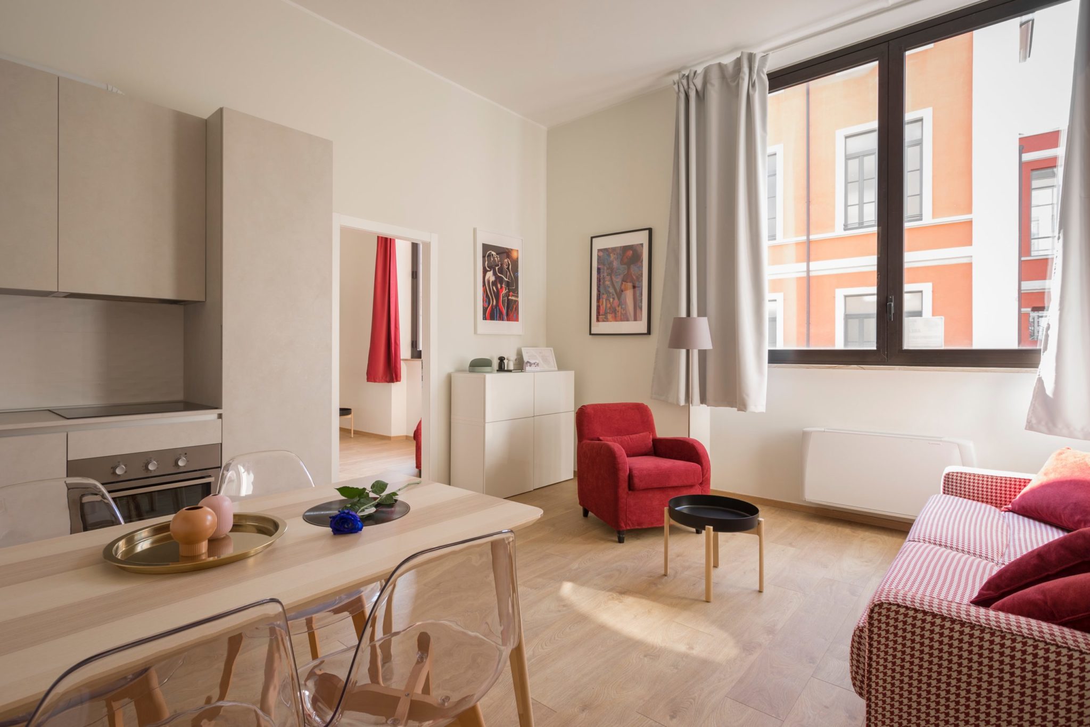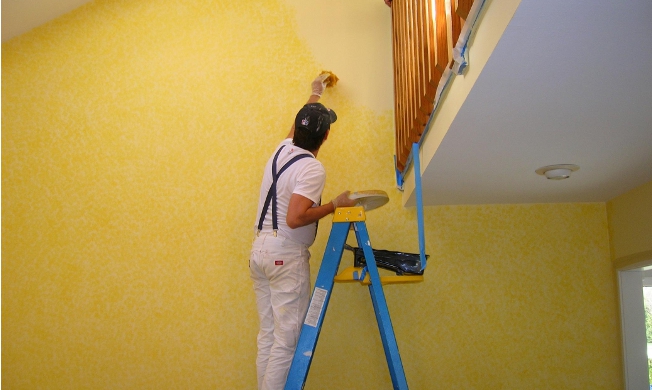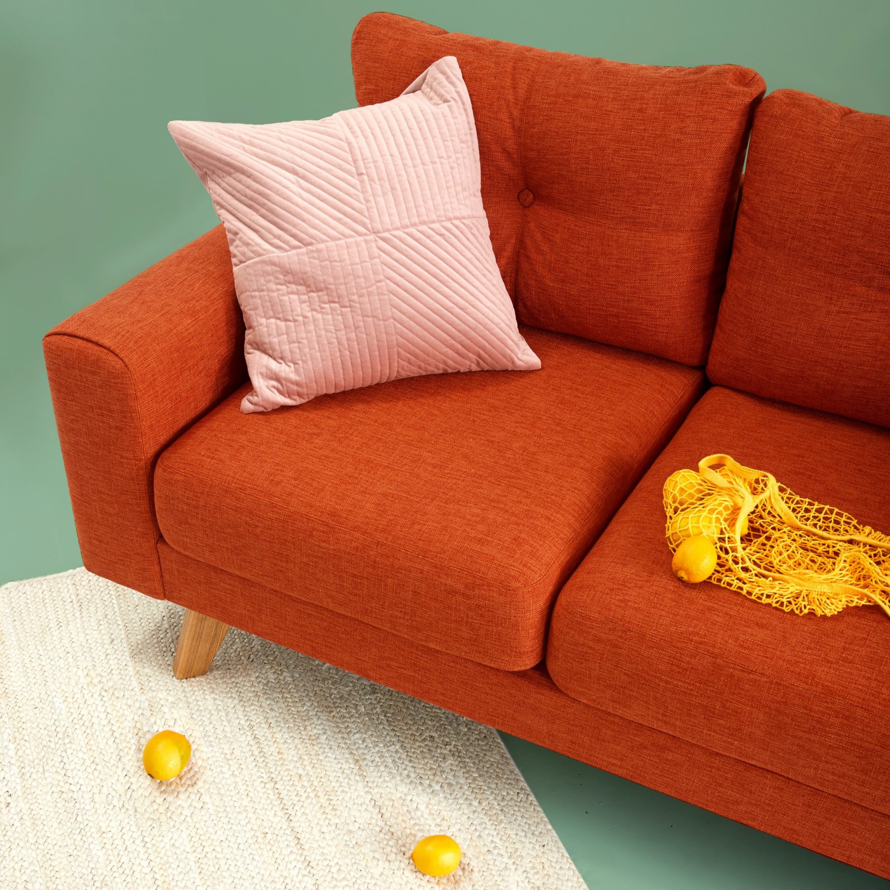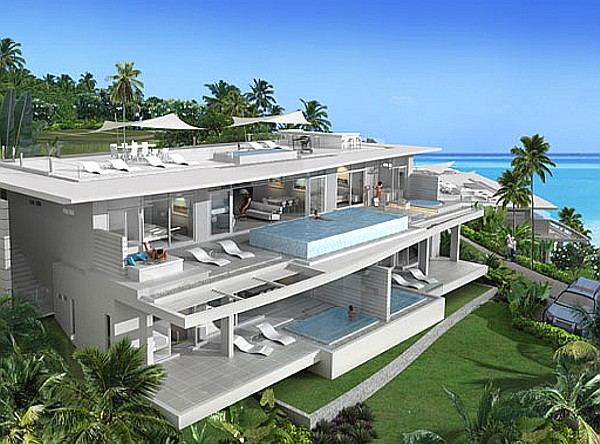This week, we’ll look at space planning in the bathroom. The bathroom is perhaps the most technical area in the house – space is limited compared to other rooms, and there are plumbing fixtures that need specific clearances and a defined pattern of placement for convenience.
The essential fixtures a bathroom should accommodate are a water closet, a washbasin and a shower. If space permits, a bathtub is desirable, but this is increasingly less common as water conservation efforts become more serious. Recently major five star hotel chains announced that they would do away with bathtubs in their new properties, as their guests prefer showers.
Bathroom fixtures should be arranged so that each can be used comfortably, and each permit at least a 90 degree door swing unless sliding doors are used.
Access to the bathroom should be convenient from the bedroom, and accessible from the living and work areas. Linen storage should also be accessible from the bathroom, but not inside it, as the high humidity in the bathroom can affect stored linen.
The following equipment is recommended to complete a bathroom:
- Grab-bar and soap dish at the shower / bathtub
- Toilet paper holder next to the water closet.
- Health faucet next to the water closet. This is an essential especially in India.
- Soap dish or dispenser at wash basin. This may be integrated into the basin or accommodated on a 6″ shelf above the basin and under the mirror.
- Towel bar next to basin, and optionally next to the shower area, but outside the wet zone.
- Mirror and medicine cabinet or other enclosed shelf.
- Shower rod and curtain, or shower door, separating the wet area from the dry area.
As bathrooms are usually used by people of varying heights, fixtures have to accommodate a rather large range of body sizes. Existing standards are geared towards accessibility for children and women, so larger men may find bathroom fixtures inconveniently placed. When designing a bathroom, especially for home use, it’s advisable to look at the body sizes of people who would be using it, and select fixtures accordingly.
Bathrooms have two areas – the wet area and the dry area. It’s important to ensure that the dry area remains dry at all times, and this means that the shower has to be enclosed in a cubicle or at least be separated from the dry area by a shower curtain. The slope of the bathroom floor is also crucial – under no circumstances should water flow from the wet area to the dry area. Even when using a shower curtain, it’s recommended that the shower area floor be sunken below the level of the dry area. This is also called a step-down shower.
We’ll now examine sample plans for bathrooms with two fixtures.
Two fixtures – WC and Wash Basin
Two-fixture bathrooms are also called powder rooms. These are normally found in offices and for visitors in homes, accessed from the living and dining rooms. The design is usually elaborate as this is a dry bathroom.
Plans depend on whether plumbing lines run along one wall or along two walls.

Running plumbing along two walls is more expensive, but this gives us a better layout, when the water closet is not visible from outside when the door opens.
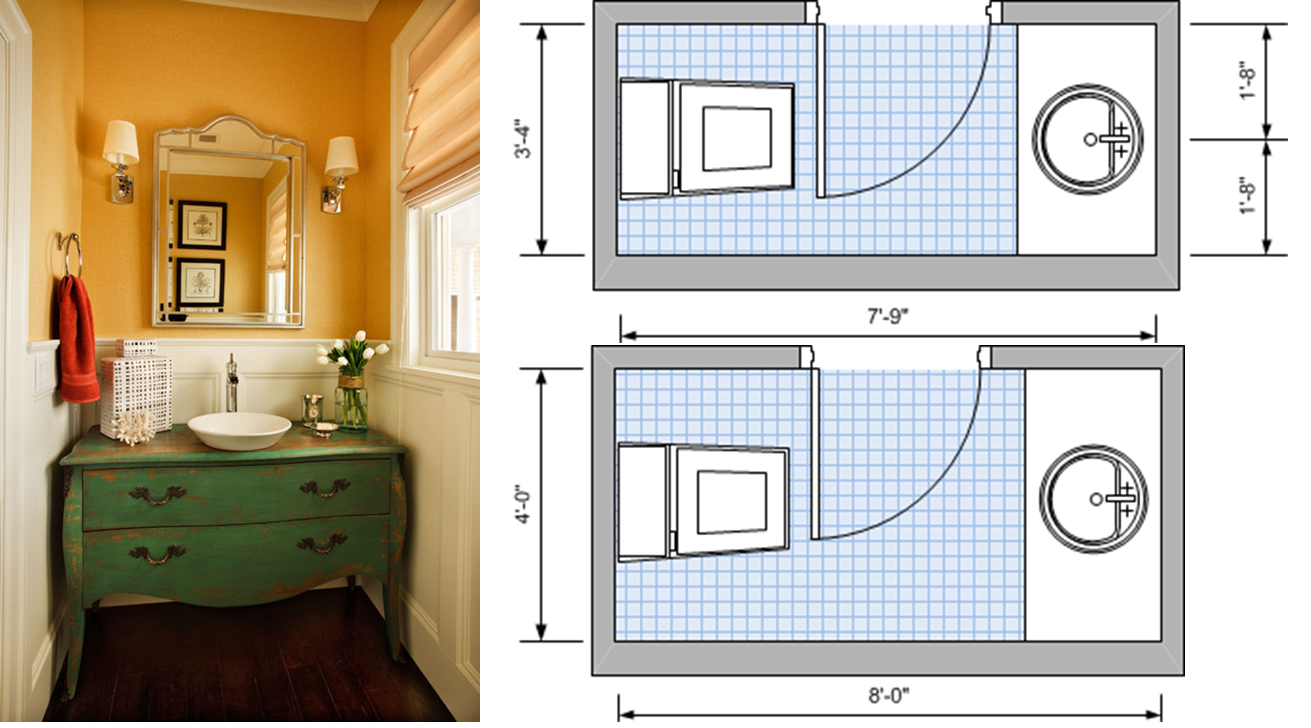
Next week, we’ll look at three-fixture bathrooms.
To get more information & assistance, please submit the form below and our specialist will get in touch with you at the earliest.

