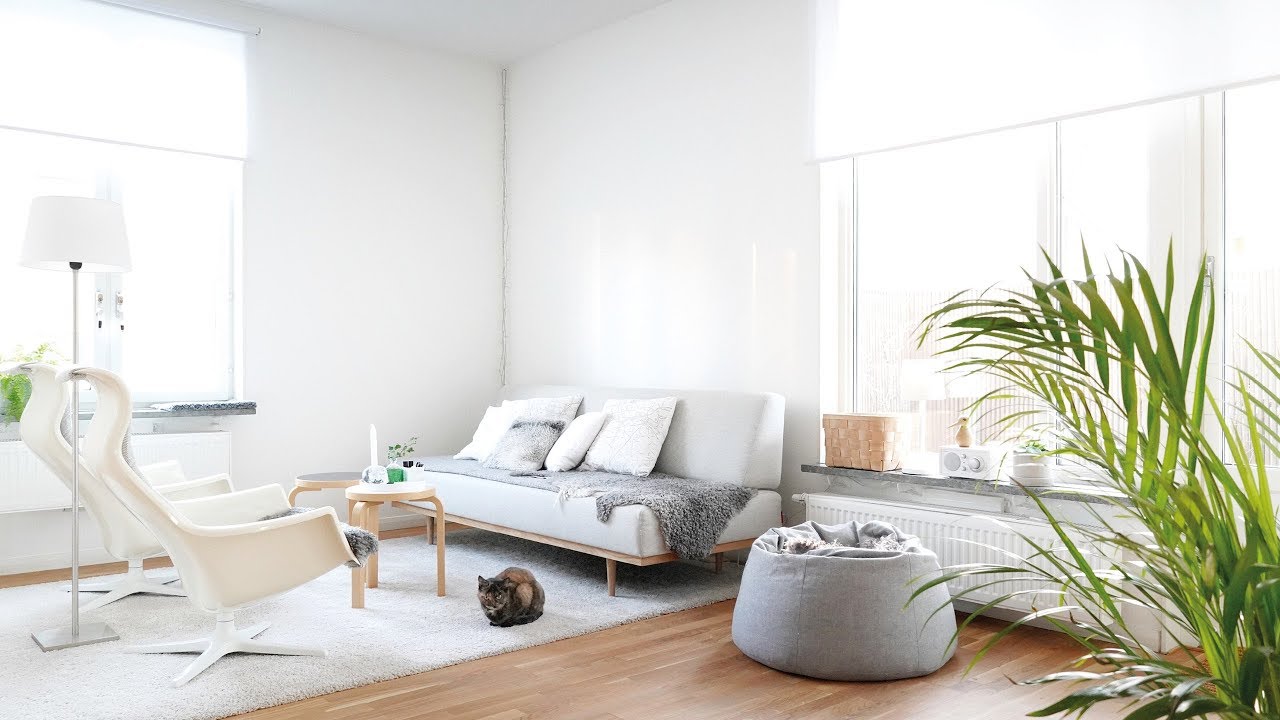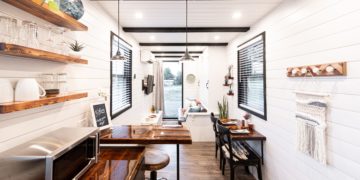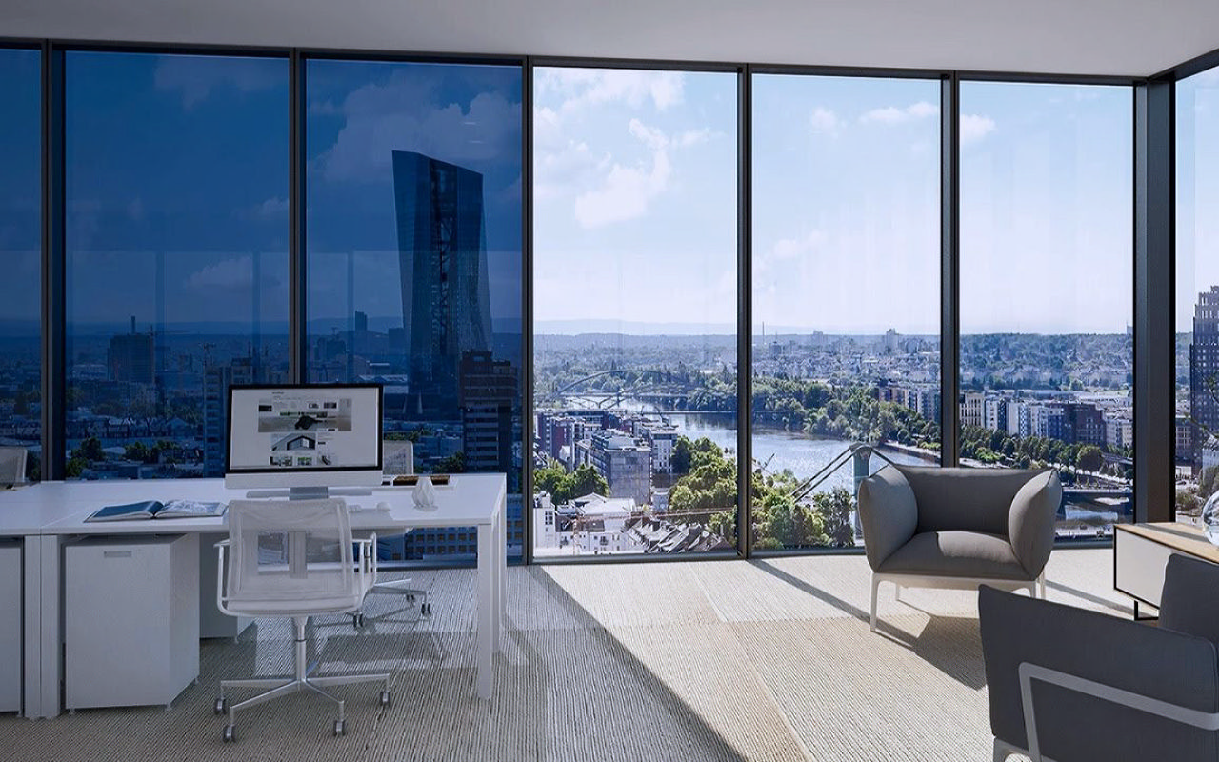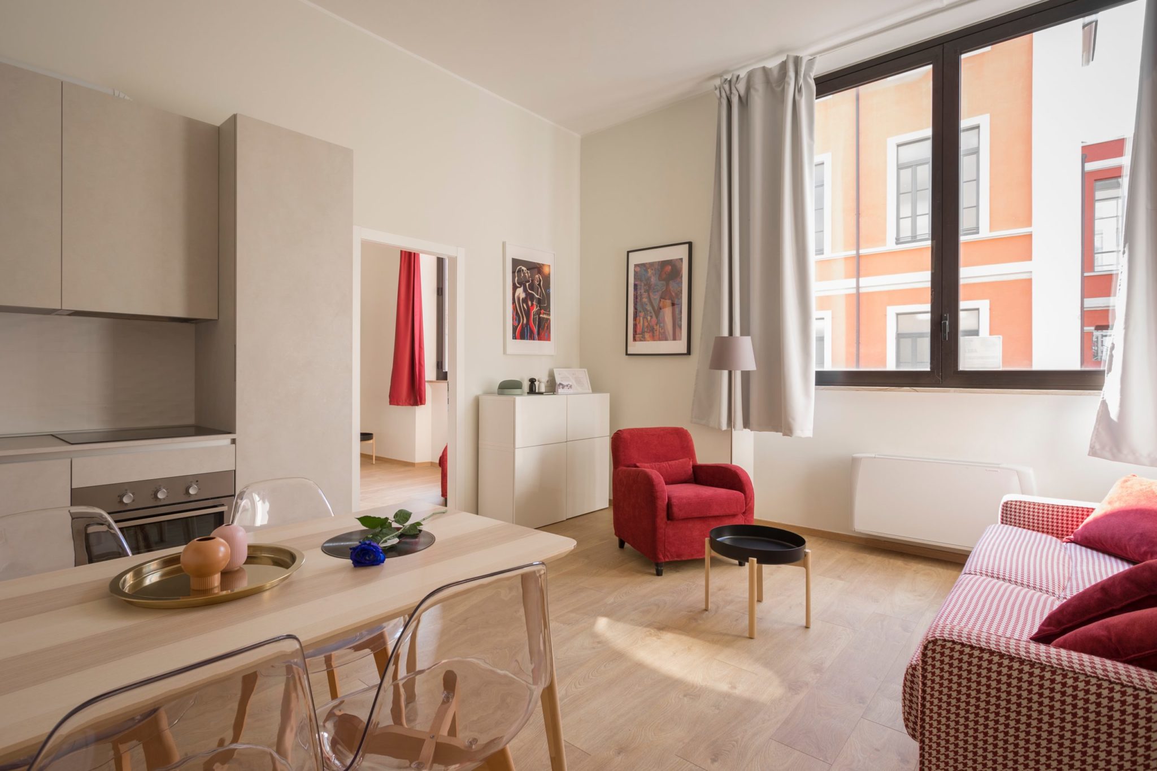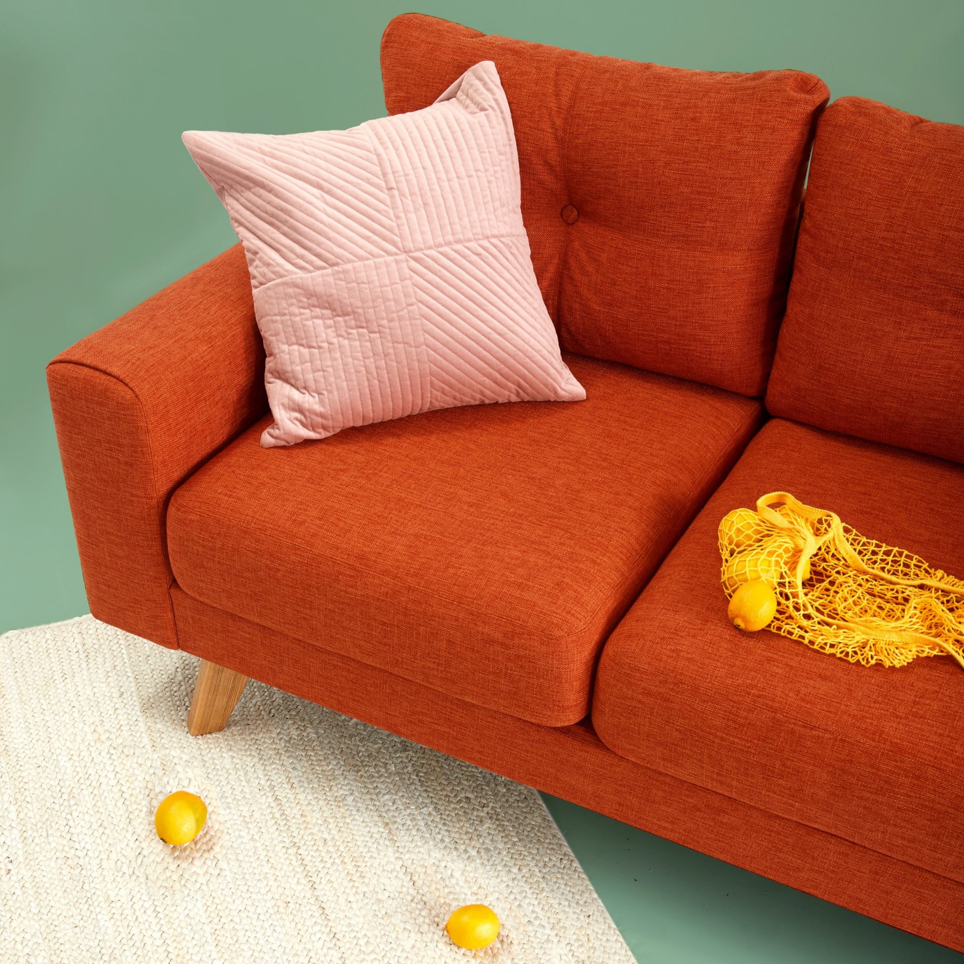The key to an attractive house is the way its spaces are laid out. However beautifully the interiors are furnished, if the layout of rooms is not well thought through, the house will always seem lacking. So how do designers know what to do and what not to do when planning spaces? Though experience and study, there are some essential guidelines that, if followed when you plan your house, will ensure that your rooms are attractive, comfortable and efficient.
In this series of stories, I’ll take you though every room in the house, and explain what you need to consider when you start planning your home. To prepare for this, you’d need both a scale plan of your house (a scale plan is a layout of your house that has accurate proportions, i.e., if you blow up that plan to the actual size of your house, all items marked in the plan will be in the right place and occupy just that much space) and a list of your furniture with accurate dimensions. Once you have this, you’re ready to go. We’ll start with the living room.
Sofa, so good.
The most impactful elements in your living room are your sofas. In this series, I’ll use an example flat and plans to illustrate options and constraints. Our example flat’s living room looks like this:

Now, let’s talk about the minimum requirements for a living room like this. It should be a minimum of 14 feet wide, for comfortable seating. 11 or 12 feet wide living rooms will be too restricted. The living room should ideally have 3 or 4 seats more than the number of adult occupants of the house. If the space is a combined living and dining area, we should be able to re-purpose the dining furniture as living room seating when there is a larger gathering.
The planning process for this room should cover the following:
Evaluate floor and wall space for furniture grouping
There should be enough space on the floor to accommodate all the furniture you wish to place. There should also be space along the wall to accommodate the furniture. For example, if you have a french window, you cannot place a large sofa unit in front of it so that there’s no access to the window.

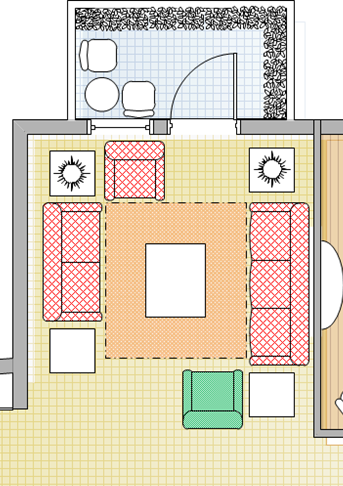
Ease of access to furniture and windows
Not just french windows, all windows need access so that you can open, close and clean them. Furniture also needs access – doors to swing open, drawers to pull out, and so on. The following diagram shows the positioning required to ensure that guests sitting on adjacent sofas don’t bump knees.

Furniture placement should not block circulation
Your living area will have a circulation dynamic of its own. Furniture should not be placed in a way that blocks this circulation.
No through traffic
Ideally, you’d plan your living area so that there’s no traffic through it. This ensures that you’re living room can be kept clean and ready for guests at all times. If you can’t do this for some reason, through traffic should be restricted to one end, and the rest of the living room should be a dead end space.
Access to the seating area should be at least 3 feet wide
The wider the access to the seating area, the more attractive it looks. In any case, you should have at least 3 feet of unobstructed access to the living area.

Conversation distances: 10-12 feet diameter
Seating should be so arranged that people in a conversation are with 10-12 feet of each other.
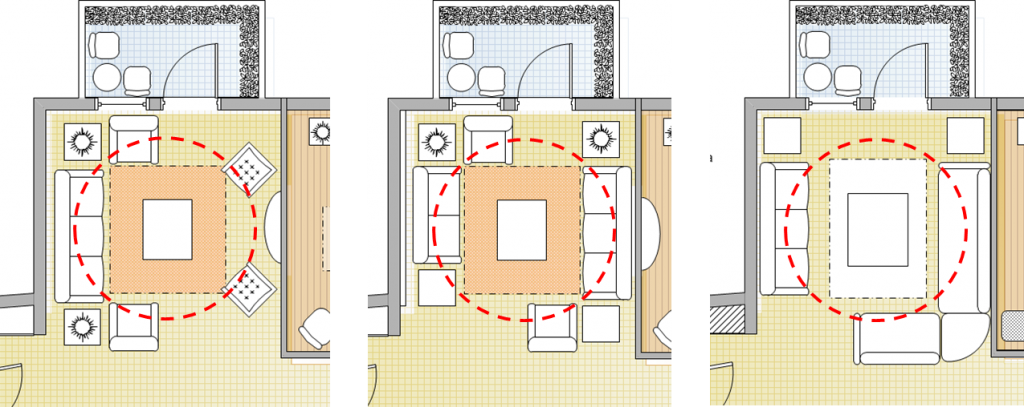
Next week, we’ll look at two layouts with standard furniture, and one with custom made furniture to give you the planning edge, and other tips for your living room plan.
To get more information & assistance, please submit the form below and our specialist will get in touch with you at the earliest.

