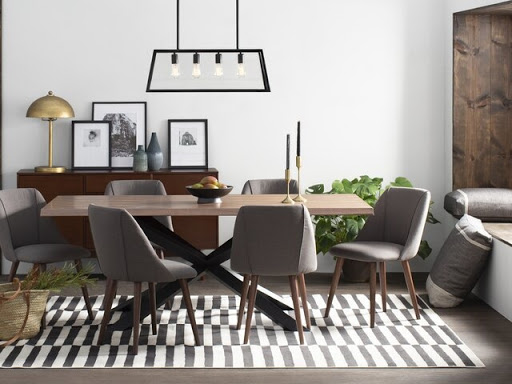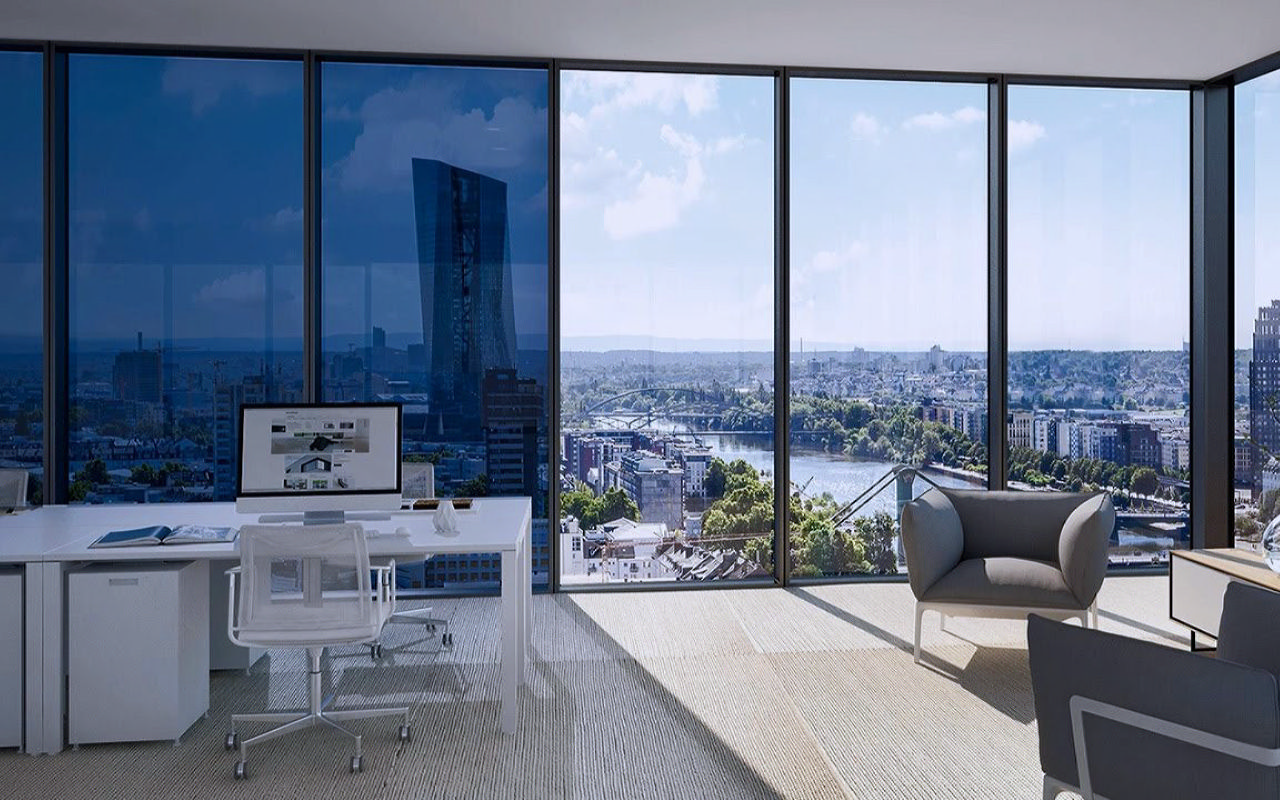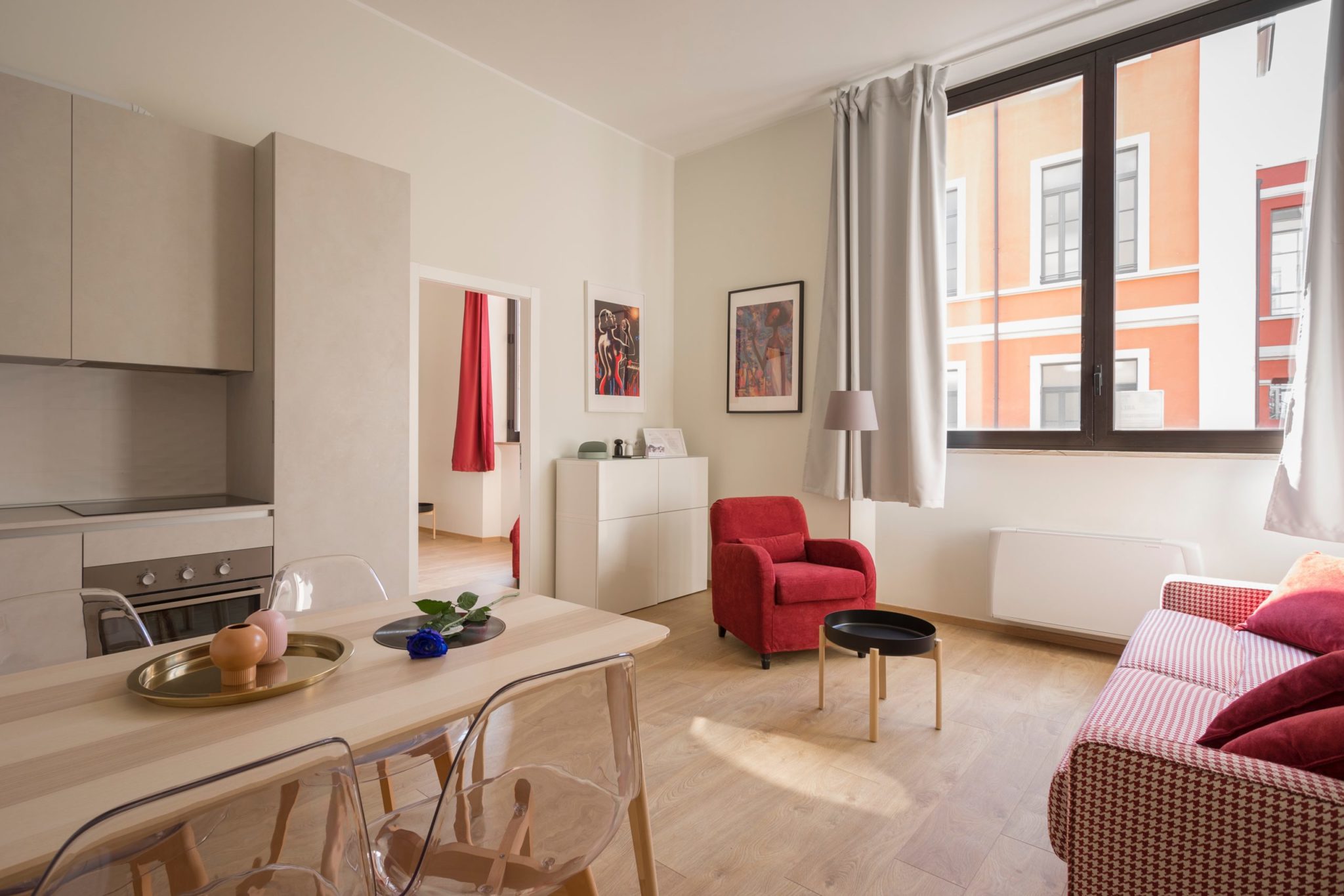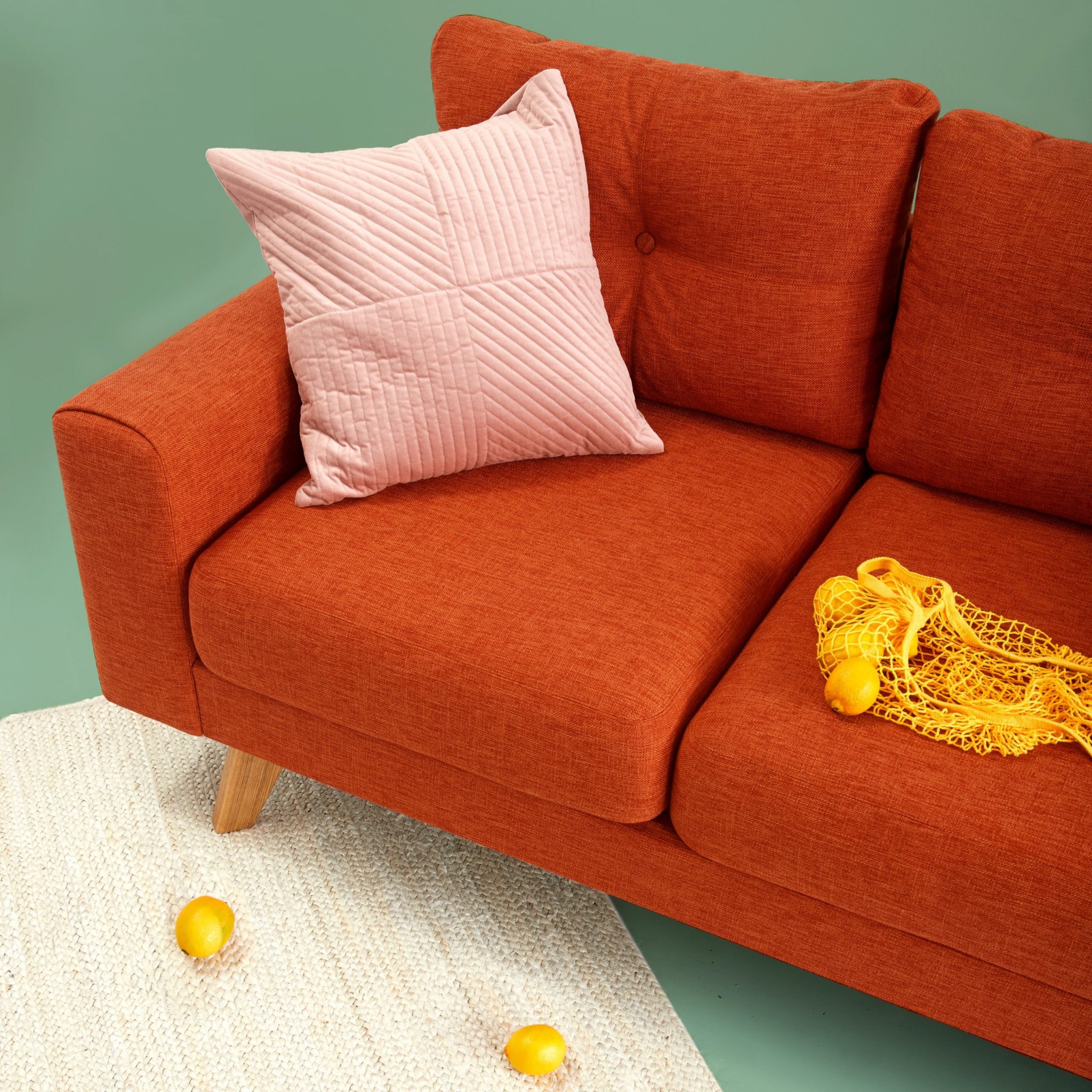This week, we look at the principles and constraints of space planning for a dining room. As a general rule, as the function of a room gets more specific, so do the design guidelines. Unlike the living room, or even the bedroom, the dining room has one function only, and so the ergonomic guidelines are very specific.
Every living unit has to have an area for dining. This may be a separate space, or combined with the living room or the kitchen.
Space Allocation:
- The amount of space allocated to the dining area should be based on the number of persons to be served, with appropriate additional circulation space.
- Sufficient space should also be planned for the storage of tableware, either in the dining area itself, or in an adjacent area, such as the kitchen.
- Every individual place should have a table frontage of 2 feet, and a table surface area of 2 x 2 feet (4 square feet).
- There should also be additional surface area for dishware for serving.
Circulation Area and Minimum Clearances
Ideally, there should be 42 inches of space all around the dining table from each edge. This is to accommodate both the chair pull-out as well as circulation and serving.
However, the minimum clearances from the edge of the table are:
- 32 inches for chair and access to the chair
- 38 inches for chair, access to the chair and passage behind the chair
- 42 inches for serving from behind the chair
- 24 inches for passage only
- 48 inches from table to base cabinet, to allow for access, passage and cabinet door opening

The plan illustration above is for a 6 seater dining table, for typical armless dining chair with depth dimension of 20 inches and 22 inches. The clearance should be adjusted depending on the chair size finally selected.
If the room is wider than the table with the ideal clearances, then place the table along the centre line of the room to give access from both sides. An attractive drop light long the centre line will highlight the table beautifully.
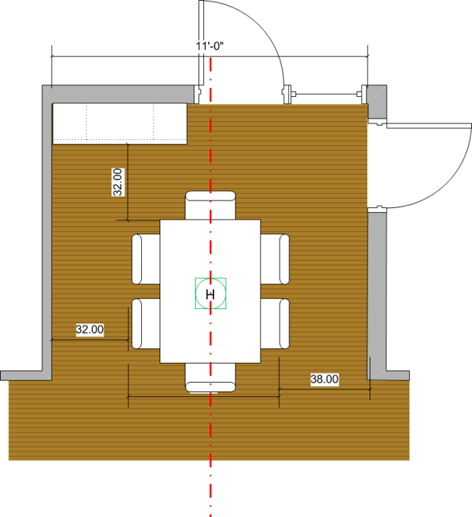
Designing for small dining rooms
When you have a large dining room, it’s fairly easy to design an ergonomic and attractive dining space. When your space is constrained, however, a little ingenuity is always welcome. Here are some approaches to designing for tight spaces.
48″ x 36″ table, seating 4: 34.6 sq ft.
The minimum floor width to fit a table that’s 36 inches wide is 8 feet 8 inches. This leaves 32 inches on one side to rise from the table, and 36 inches on the other to edge past. A 48″ long table seats 4 and takes up 34.6 square feet.
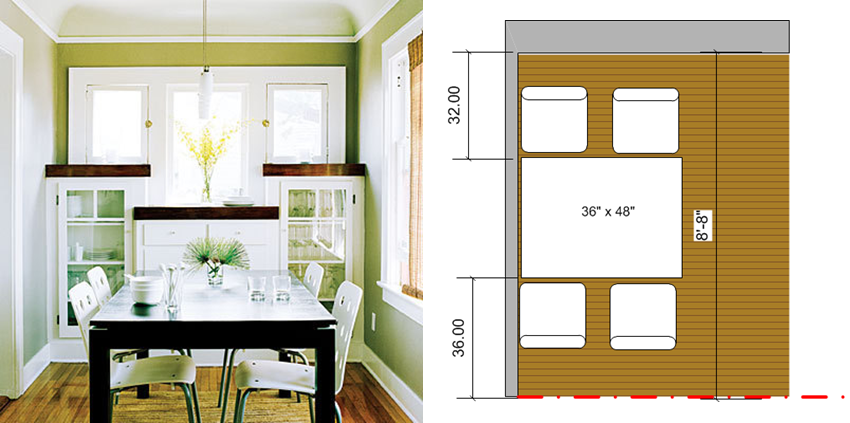
48″ x 36″, seating 4: 26 sq ft
If you have even lesser space, consider benches along two sides of the same 36″ wide table. 6′ 6″ will accommodate the table, benches and circulation space, and will seat 4.
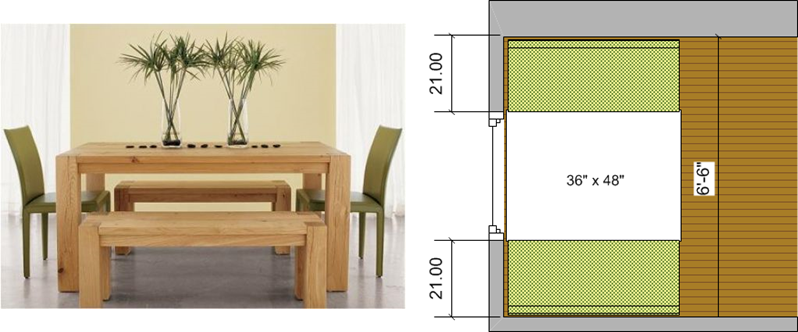
Corner Bench to seat 5: 44.5 sq ft
A corner bench that covers two sides and two chairs on the third side can seat 5, with the same 48″ x 36″ table.
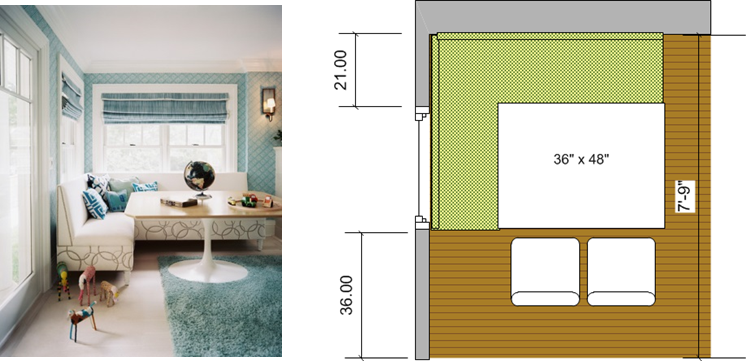
Next week, we’ll look at dining areas that are part of the living room, and see how such spaces can be designed. We’ll also look at circular tables as an option.
To get more information & assistance, please submit the form below and our specialist will get in touch with you at the earliest.

