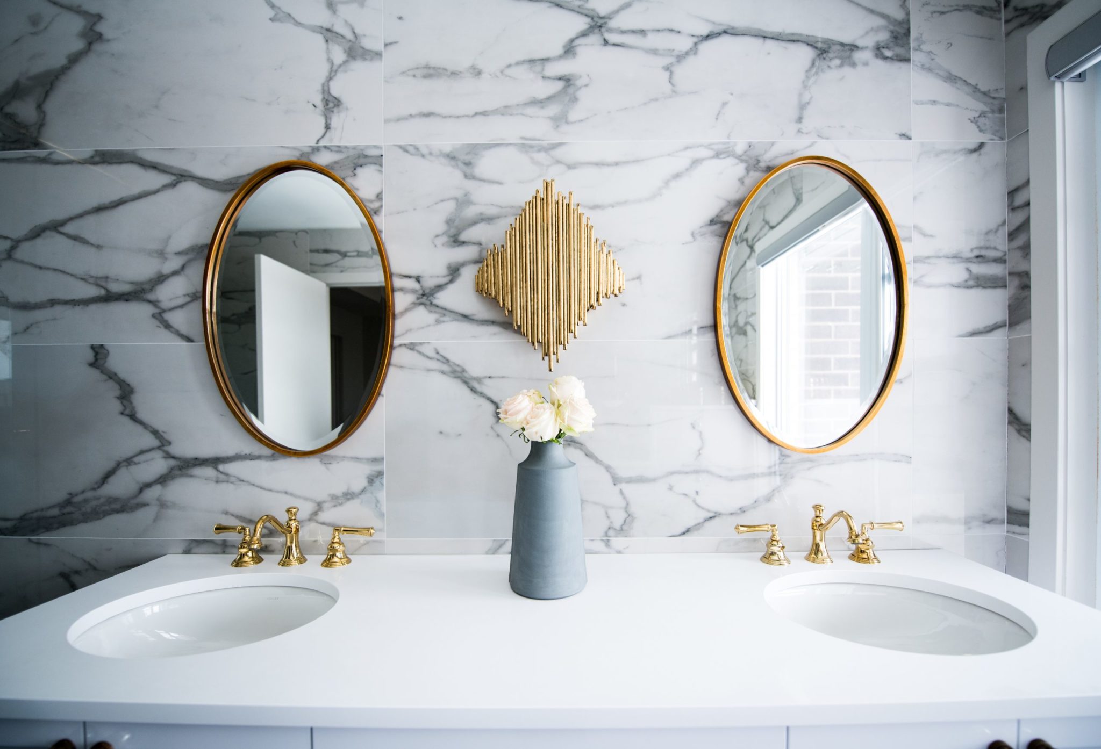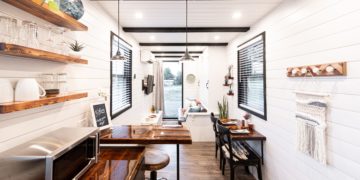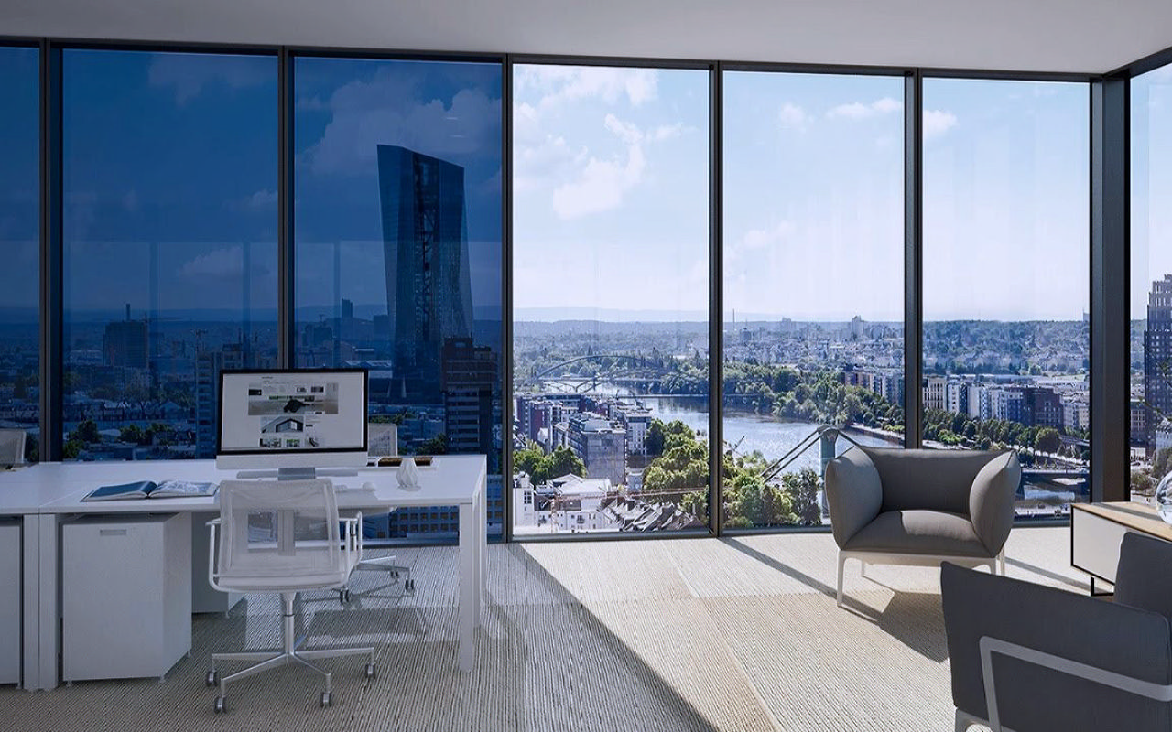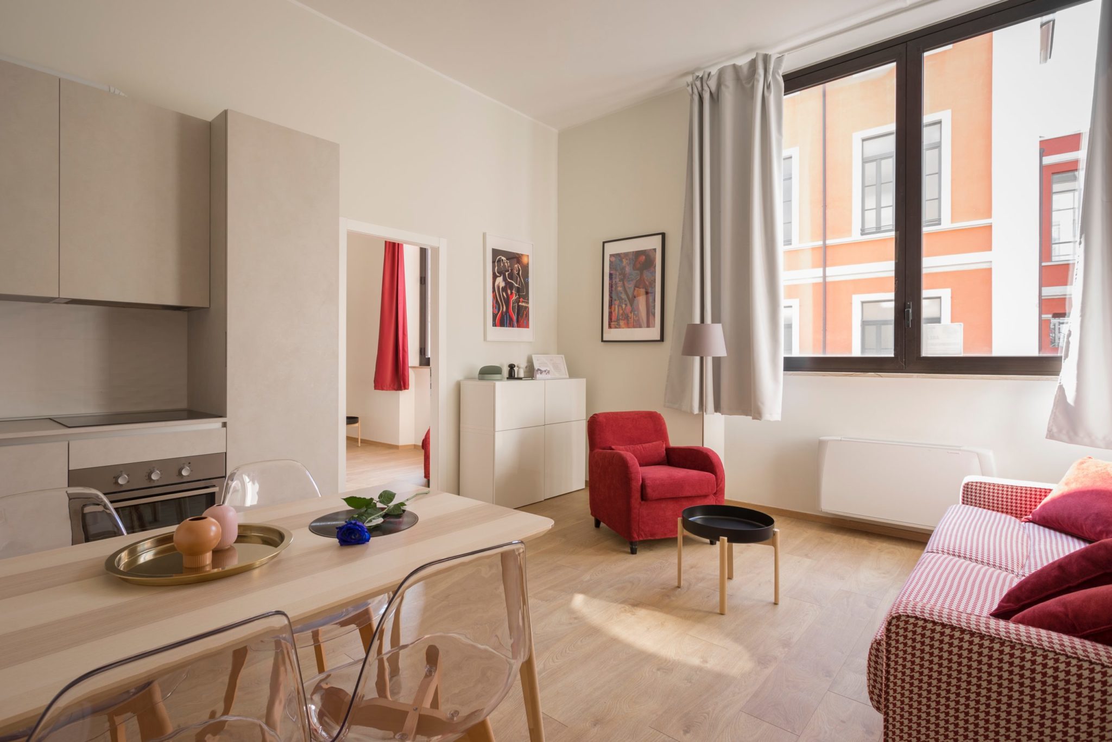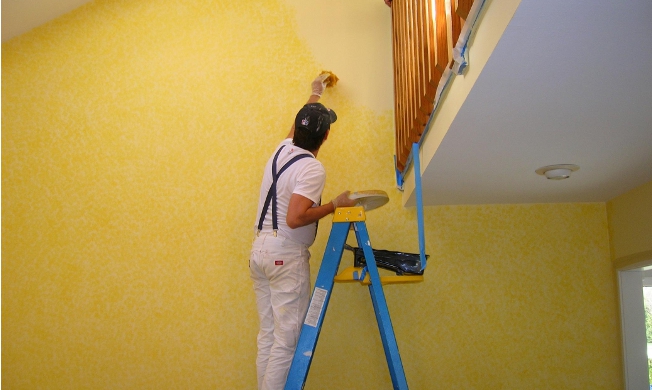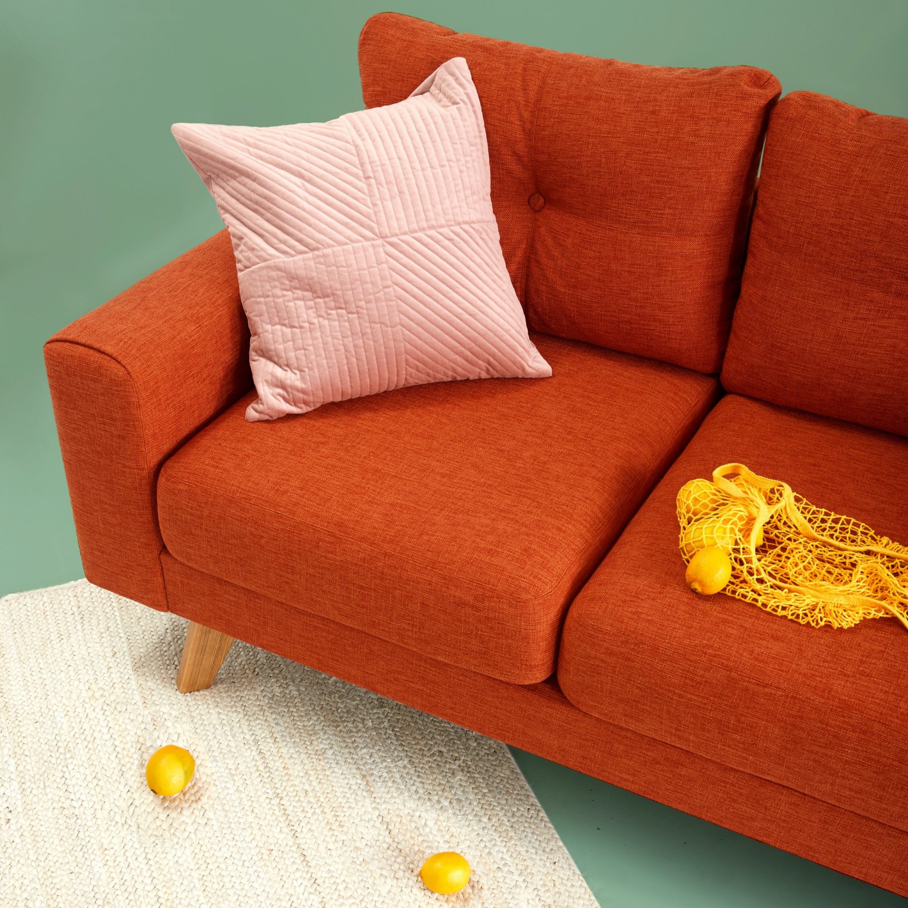Last week, we studied what does into designing a two-fixture bathroom. This week, let’s look at three fixture bathrooms; both small and functional, and large and luxurious.
The key design constraints remain the same – separate the wet and dry areas, ensure that there’s enough circulation space for comfort, and ensure safety.
Three-fixtures – WC, Wash Basin & Shower
Our first plan is typically used either as a guest bathroom, or as the main bathroom in very small flats.

If plumbing is available only along one wall, the following plan is the most compact.
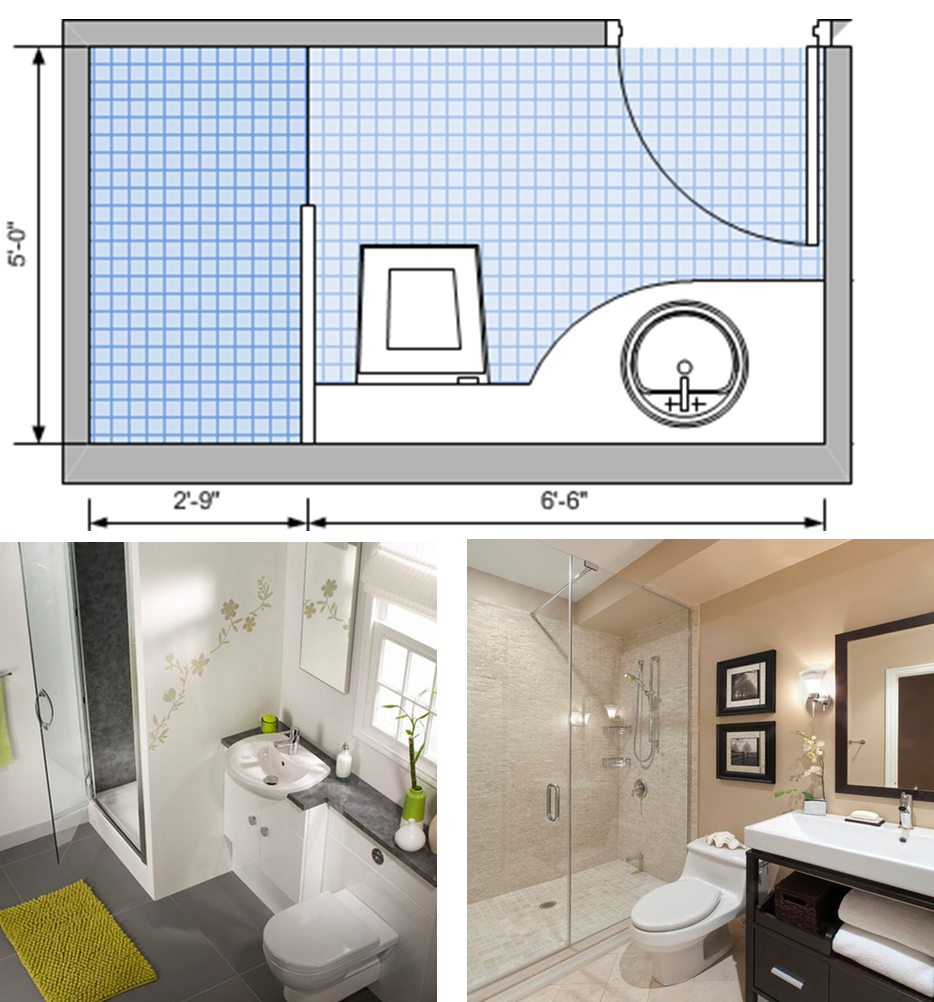
Three-fixtures – WC, Wash Basin & Tub
It’s possible to have a compact three-fixture plan with a bathtub, with plumbing running along two walls.
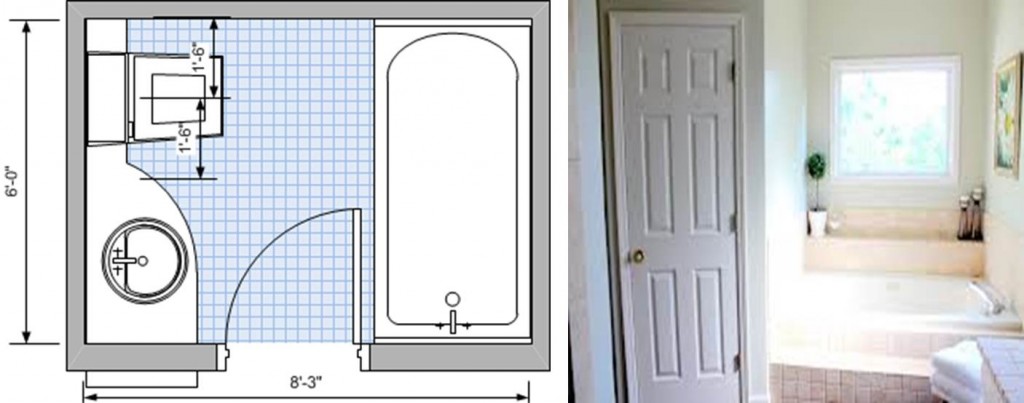
Slightly more space, and plumbing along adjacent walls, allows us to do this:
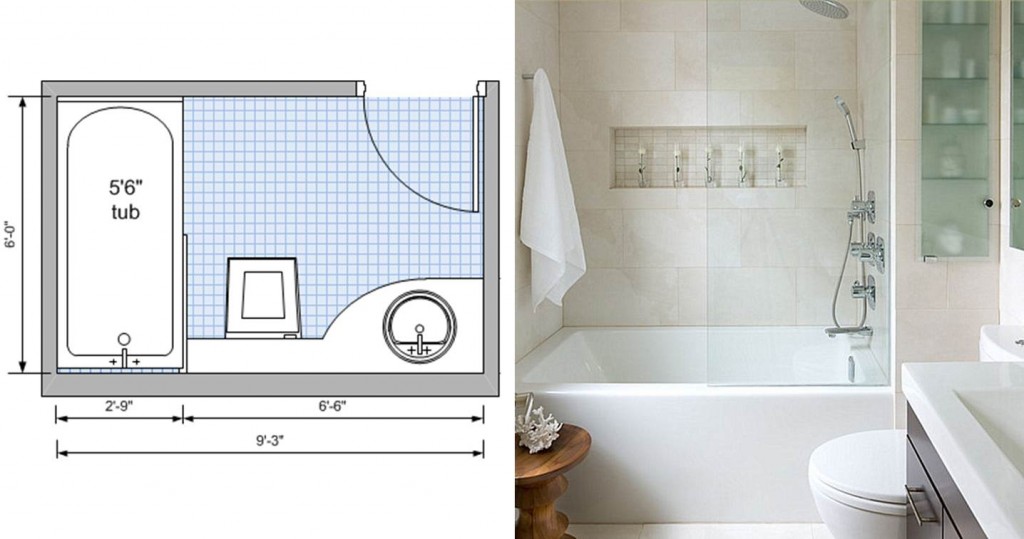
Having a bathtub does not mean that a single-wall plumbing layout is impossible. It makes for a more linear layout, but depending on space constraints, this can be an attractive solution.
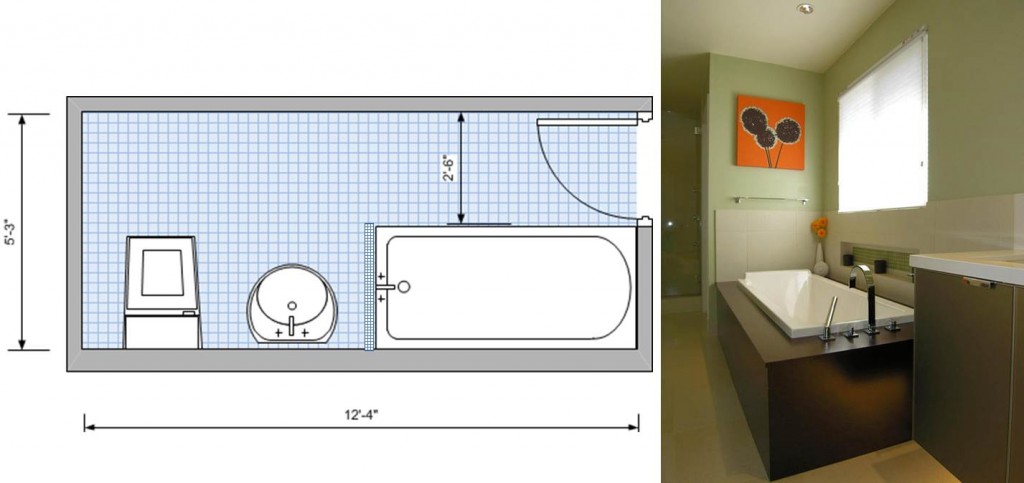
Luxury!
When you have enormous amounts of space to play with, there’s really no limit to how creative your bathroom layout can be. To whet your design appetite, here’s a plan with four fixtures (a bidet added to the WC area) and separate rooms within the bathroom.
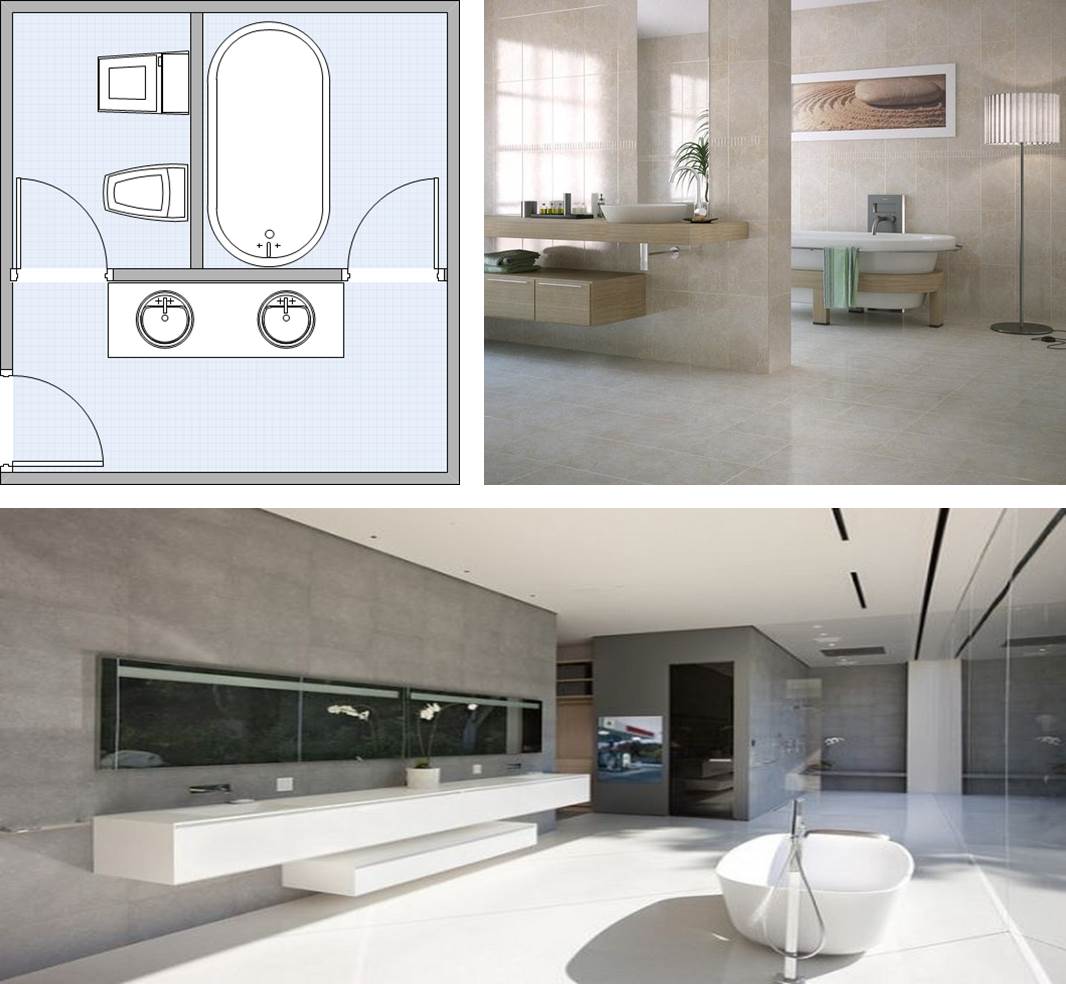
That concludes our bathroom design story. Next week, we’ll look at the last major area in a house – the kitchen.
To get more information & assistance, please submit the form below and our specialist will get in touch with you at the earliest.

