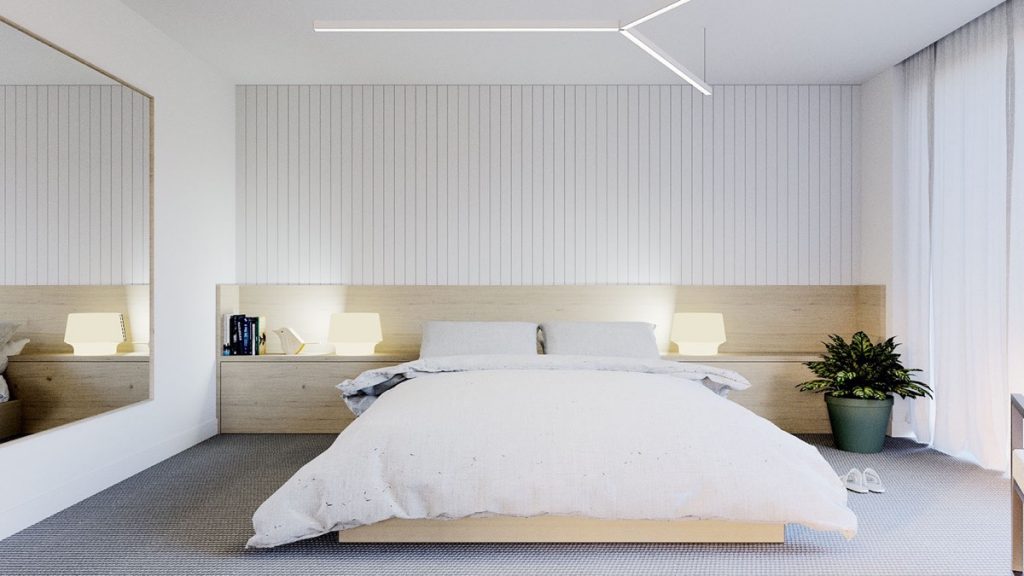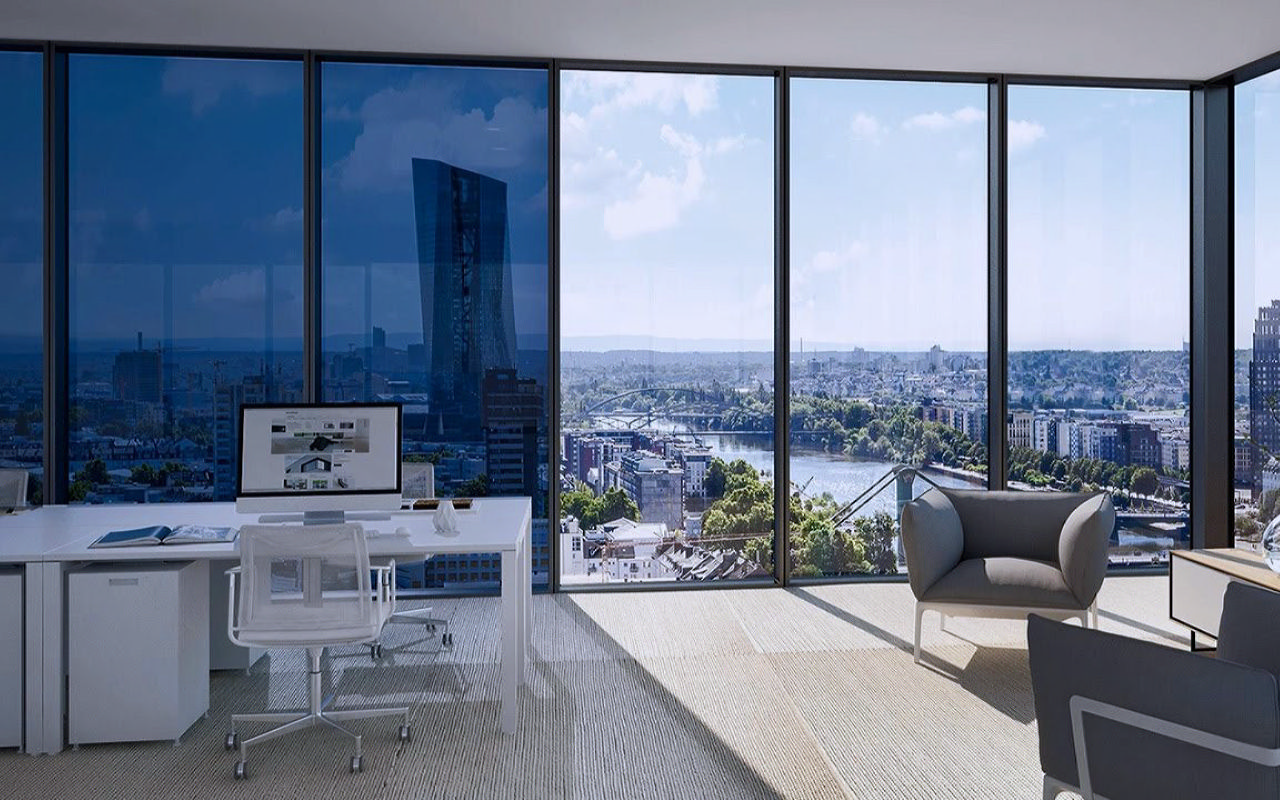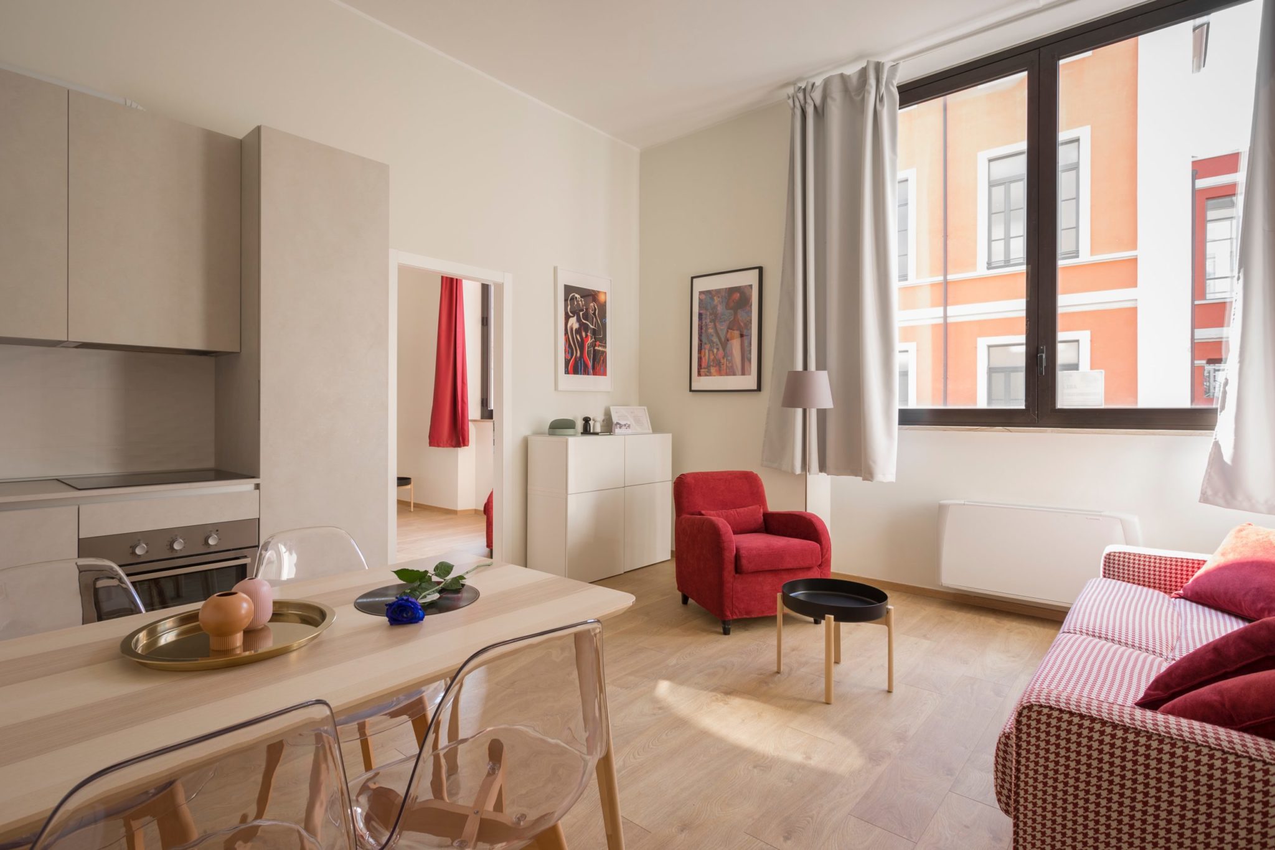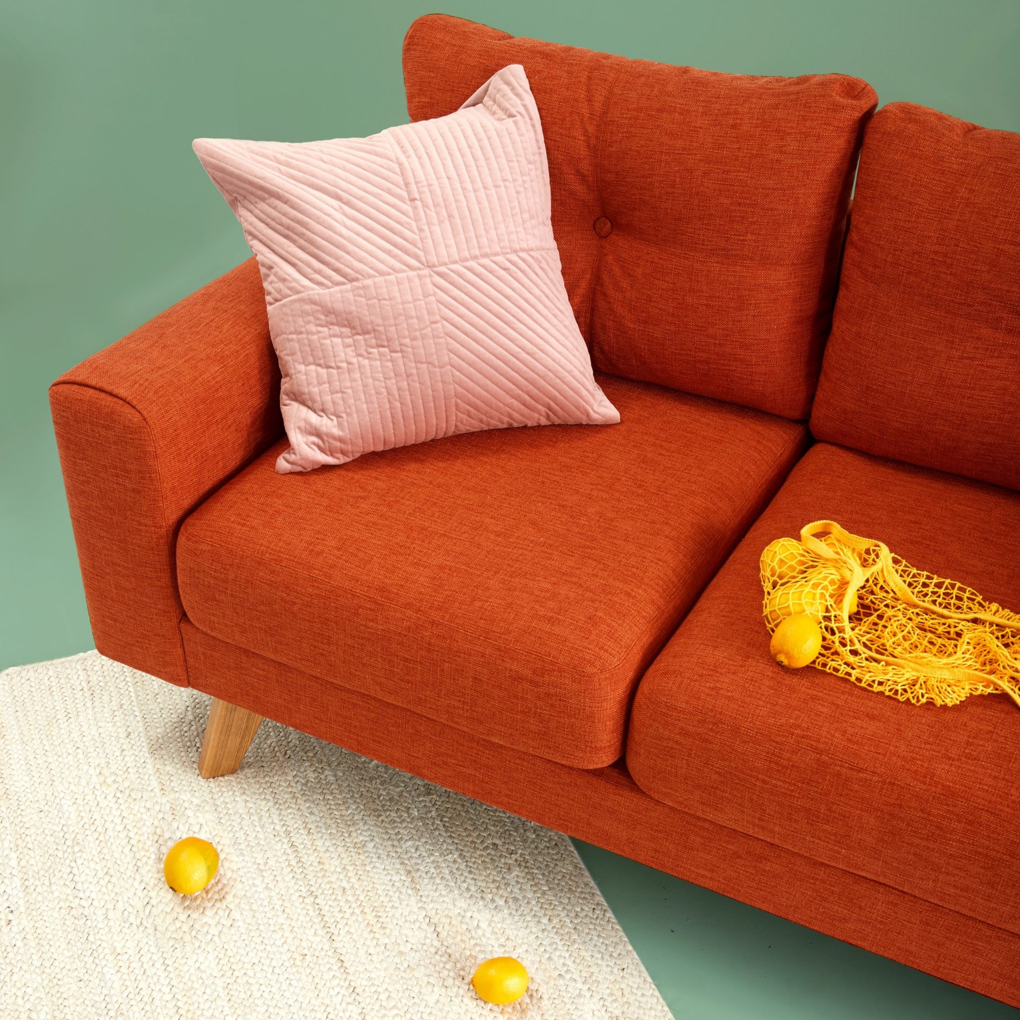This week, we look at the space planning process for the bedroom. Bedroom space planning is complicated by two factors. Firstly, most of the floor area is covered by furniture, especially in smaller bedrooms. Secondly, windows and doors account for a significant proportion of the wall and partition space. We’ll examine these issues in detail and see how they affect the space planning process.
The recommended minimum sizes for bedrooms are:
- Master Bedroom – 12 feet by 16 feet (exclusive of closets)
- Secondary Bedrooms – 10 feet by 12 feet (exclusive of closets)
Many bedrooms are, unfortunately, smaller than these recommended sizes, and we’ll look at ways of compensating for this.
Many of the clearances and bedroom sizes used in this article are the minimum recommended for planning purposes. Some local building regulations permit even smaller sizes. Luxury apartments and private homes have much larger rooms, of course. The lifestyle of the occupants, the size and scale of furniture, the activities planned in the room, and the barrier-free circulation space influence the design process.
However, size isn’t everything. A smaller bedroom may offer better space planning possibilities than a larger room simply because its layout offers a better alignment of doors and windows and bedroom furniture.
As an example, see the following two images. These are of secondary bedrooms without attached toilets. The furniture in both is the same – a 4 feet wide wardrobe, a small study table, a television and a queen-sized bed.


Location of Doors and Windows
The location of doors and windows must be properly planned to allow the best placement of the bed and other furniture.
Door and Windows on opposite sides

Doors and Windows at right angles to each other

Doors and Windows on opposite sides, but the door is along the wall of the bed’s headboard

Standard Bed Sizes
There are 6 standard sizes for beds. Please note that these sizes are mattress sizes; the beds will be slightly larger to support these mattresses depending on their design.

Night Stands
Night stands, otherwise called bedside tables, are typically 24-26″ high, 15-19″ deep and 22-26″ wide.

Wardrobe
The wardrobe is a key furniture item in bedrooms. Ideally, you would incorporate the wardrobe into the room space planning before construction, so that it can be positioned neatly instead of being fitted into existing rooms.
Wardrobes come in the following standard sizes. While it is possible to make a different size to suit your room and your requirements, standard sizes are ergonomically designed and are practical.

The Study Table or Dressing Table
Many people prefer a study table in their bedrooms. For the smaller bedrooms that we are looking at now, a table 18″ to 24″ deep, and 42″ to 60″ long would be ideal. Some essential dimensions are indicated in the diagram.

Circulation Space Offsets
And finally, we need to keep in mind circulation space. Based on the furniture dimensions discussed above, and the sample rooms seen earlier, the offsets required would be as detailed below.
- 36″ in front of dresser, closet, and chest of drawers
- 24″ for minimum circulation space
- 22″ in between wall and side of bed
- 12″ on the least used side of the double bed, if there’s no night stand


Next week, we’ll look at larger bedrooms and how they function.
To get more information & assistance, please submit the form below and our specialist will get in touch with you at the earliest.








